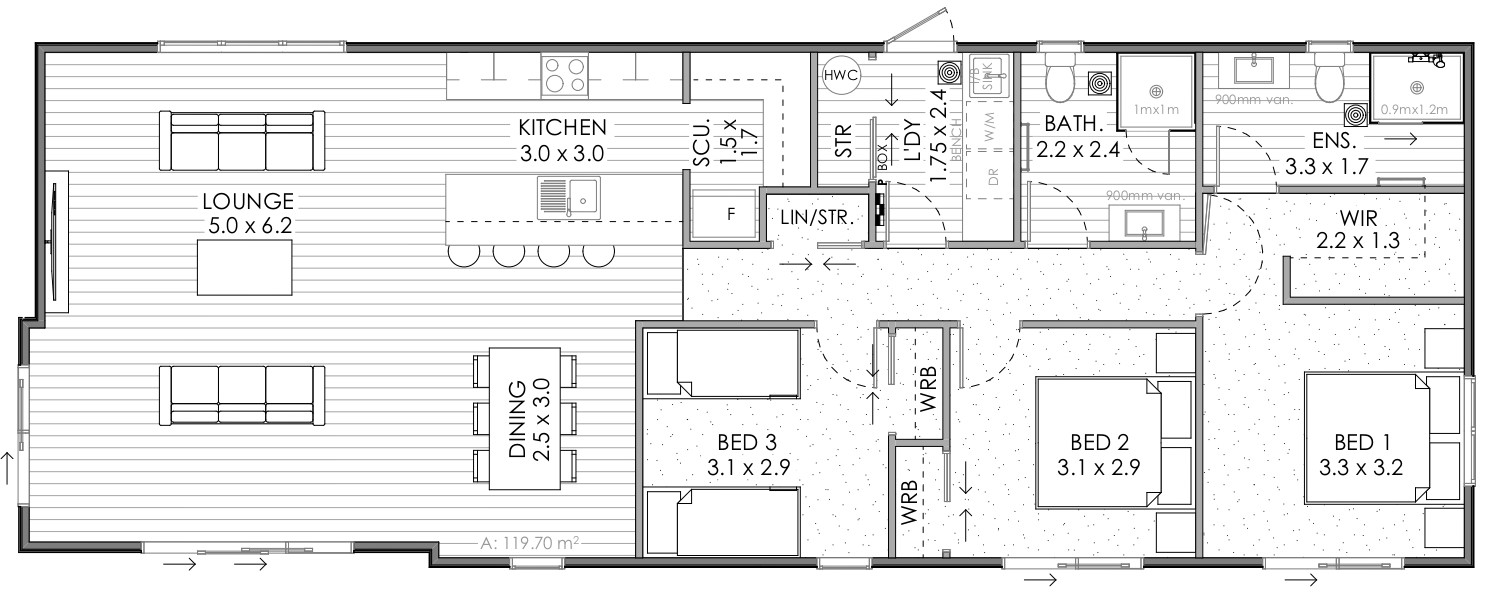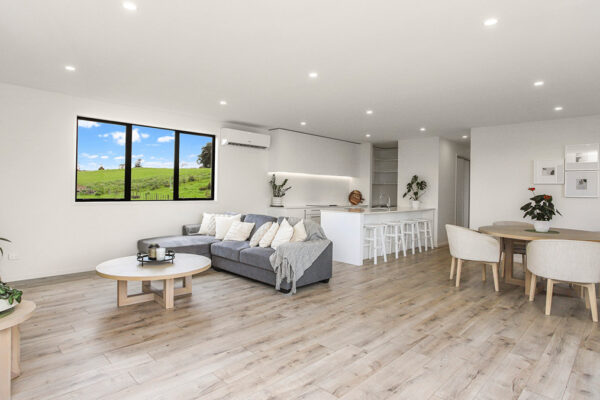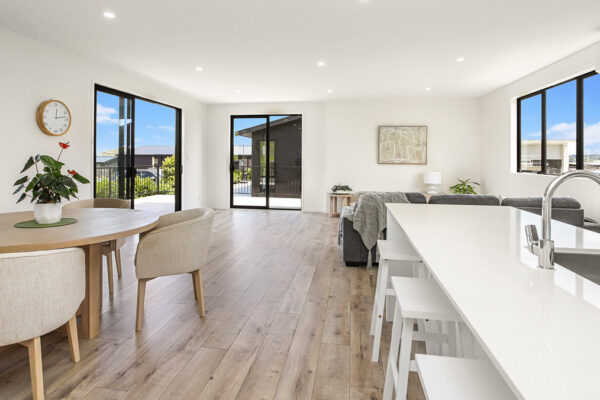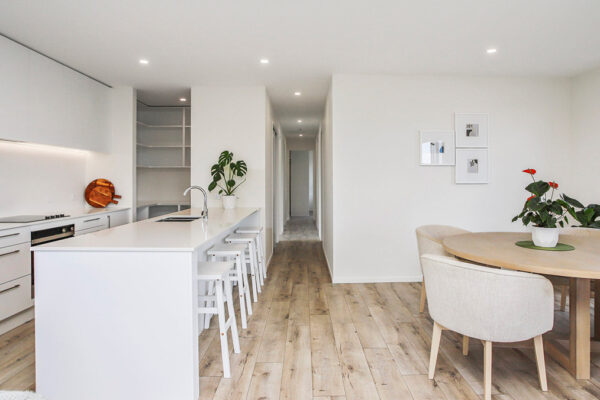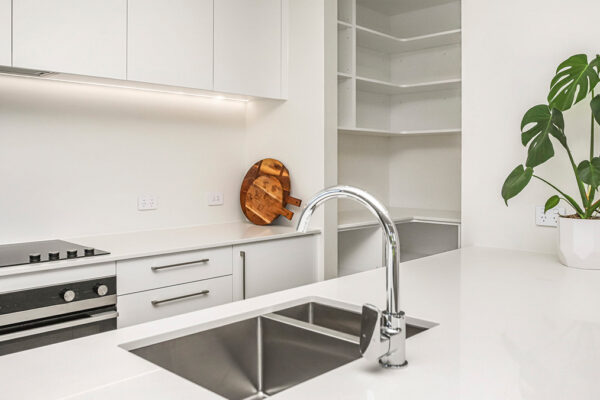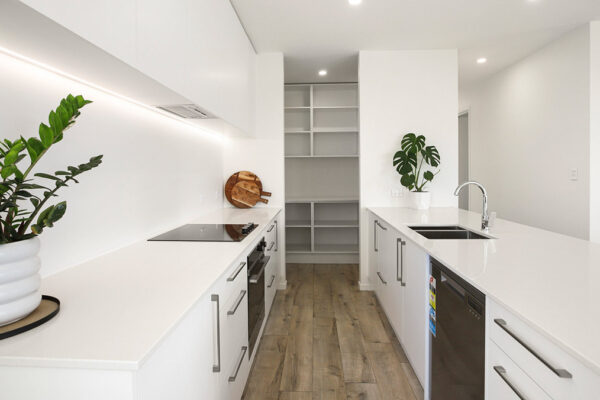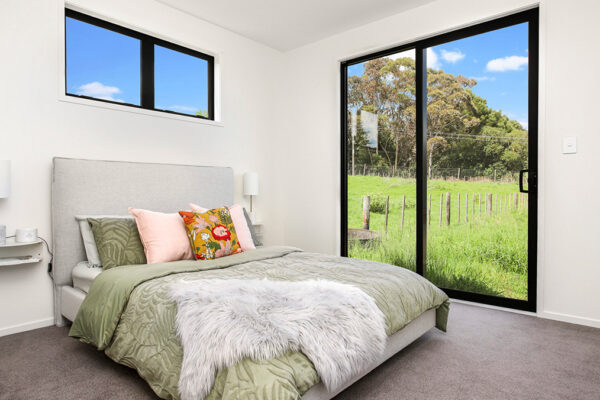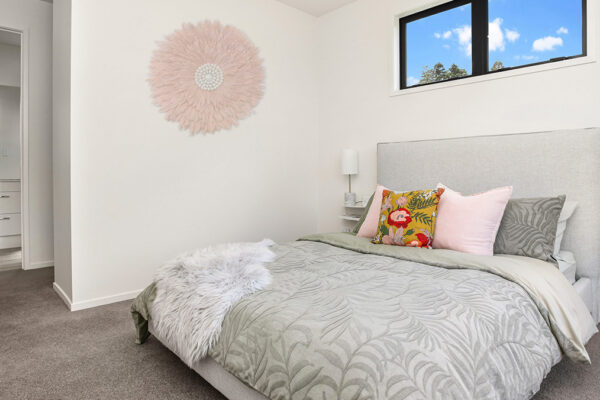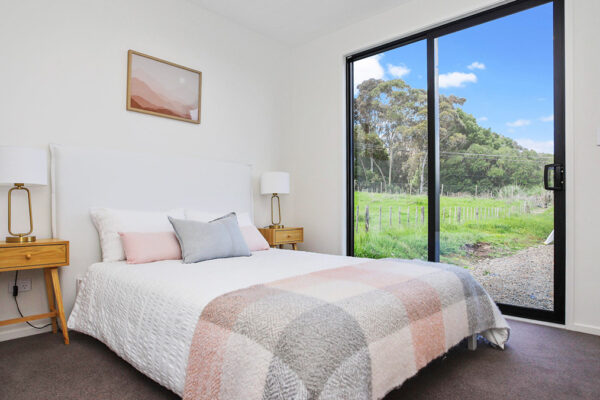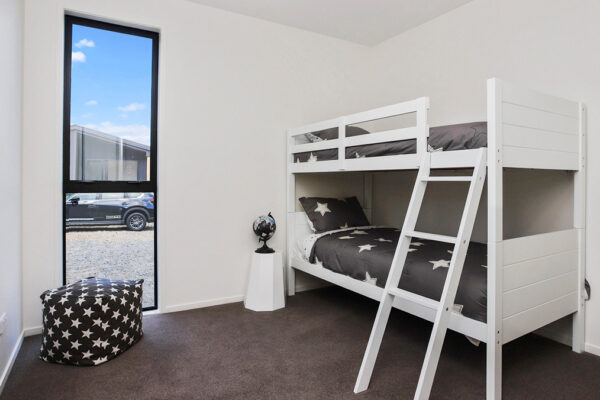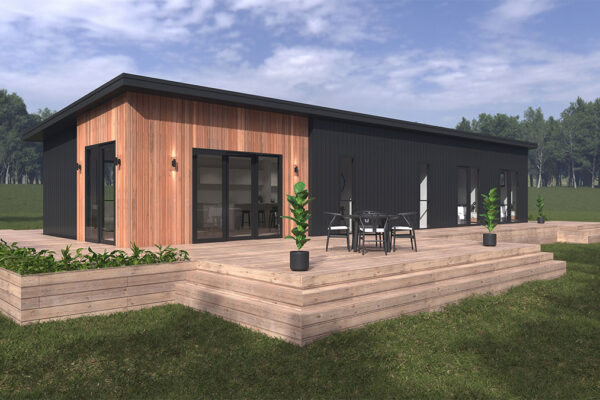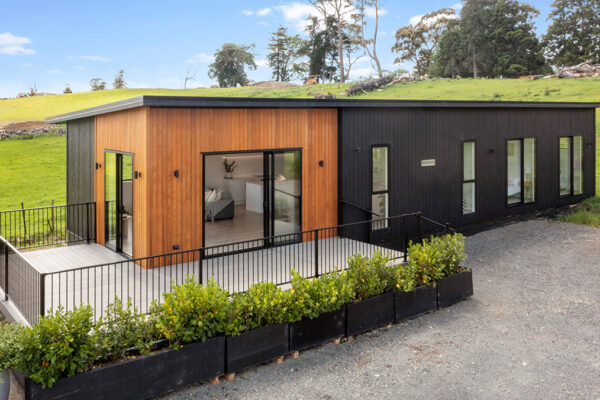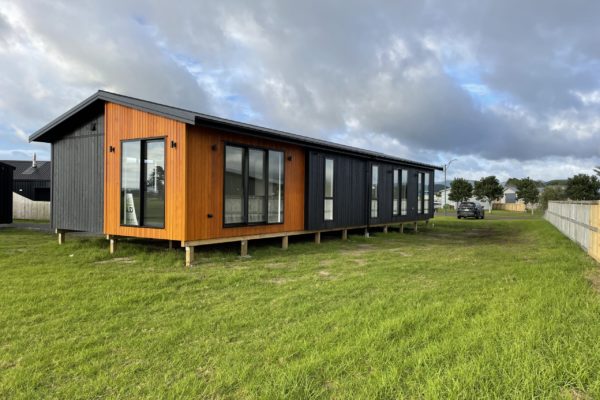3  2
2  120sqm
120sqm  18.4 x 6.6m
18.4 x 6.6m
Thoughtfully Designed for Modern Living
The Huxley design is packed with thoughtful features, offering a perfect blend of style and functionality. The open living area is strategically positioned at one end of the home to maximize your site’s aspect and create a seamless connection to outdoor living spaces.
An impressive well-appointed kitchen and generous scullery provide ample storage, keeping everything organised while positioning the chef front and centre—perfect for modern living and effortless entertaining.
Three double bedrooms are thoughtfully aligned to offer easy access to a future wrap-around deck, enhancing the sense of space and natural light. The master suite makes clever use of space, featuring a walk-in wardrobe and a generous ensuite for added comfort and privacy. With plenty of storage throughout, a spacious laundry with exterior access, and a carefully considered floor plan, the Huxley truly delivers everything you could want in a well-designed, functional transportable home.
Come and view the Huxley 120 Show Home at our Transbuild Drury location.
Roof Profiles Available
The Huxley is available with a Gable, Dual Gable, and Mono pitch roofline giving you the flexibility to choose a style that suits your vision for modern family living.
 Mono
Mono
 Gable
Gable
 Dual Gable
Dual Gable
Send me more information and pricing for the Huxley 120
Roofline Profiles
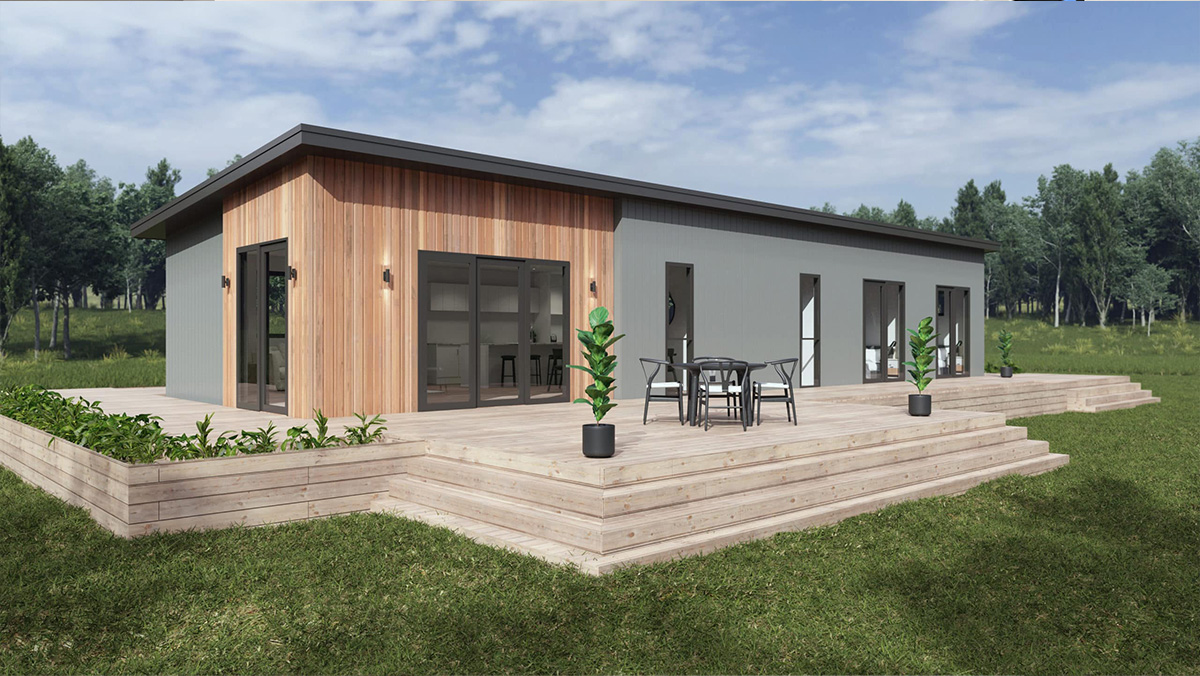
 Mono
Mono
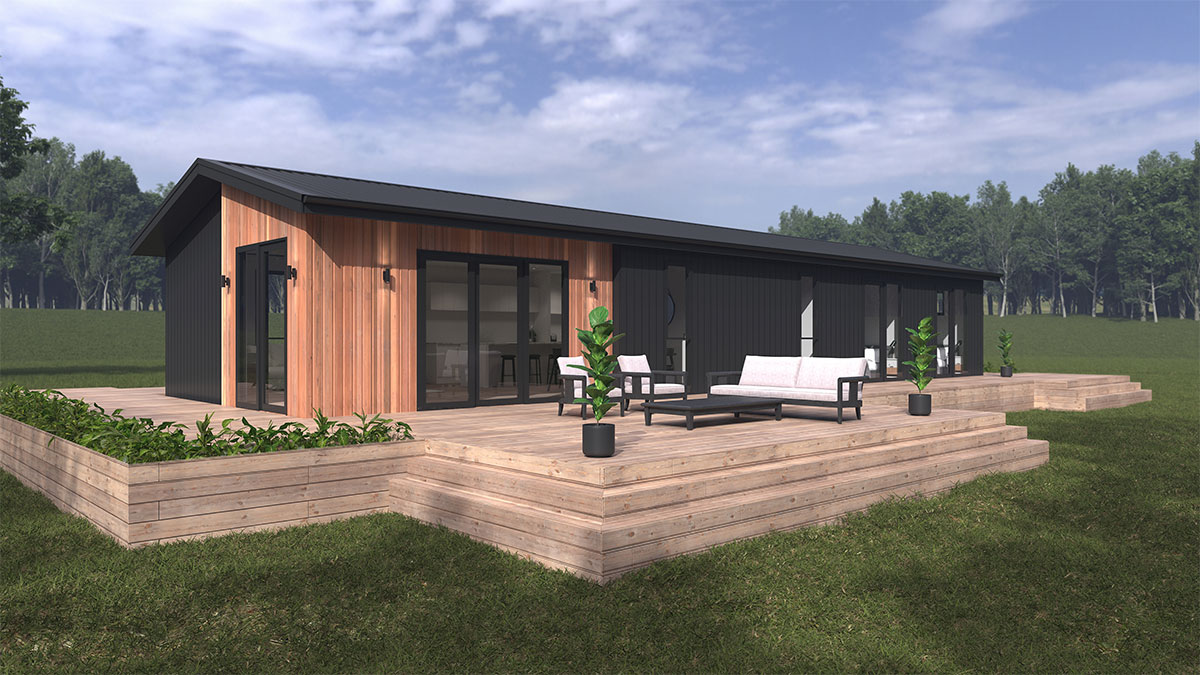
 Gable
Gable
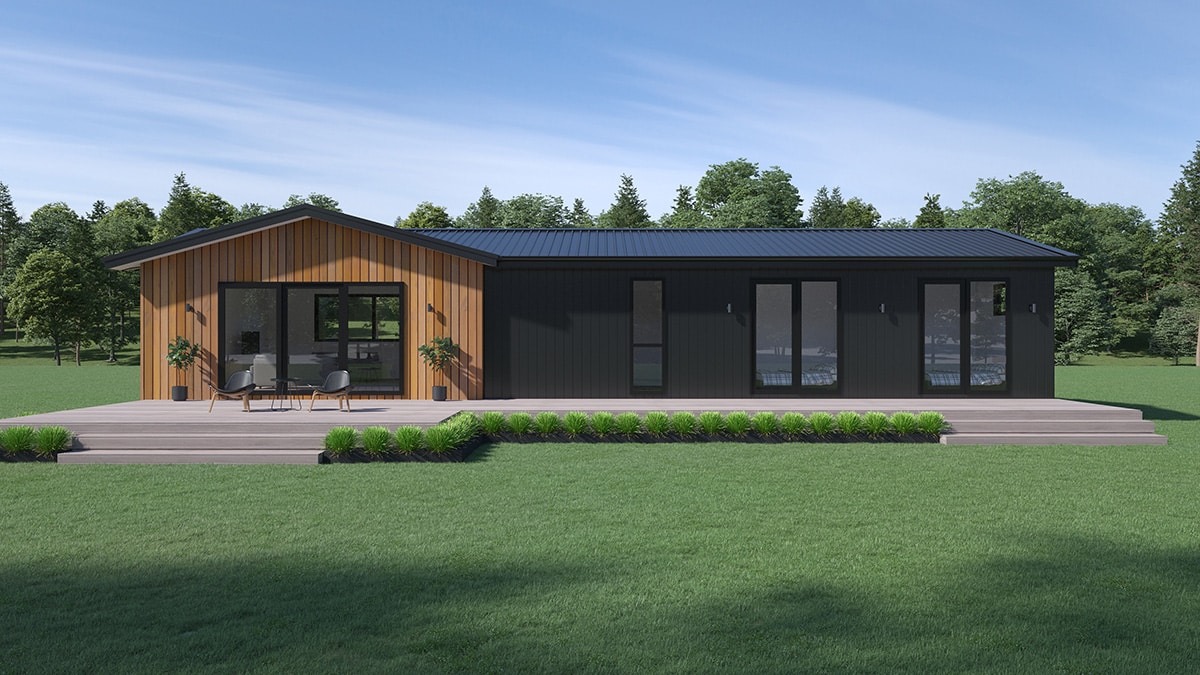
 Dual Gable
Dual Gable
Interior Gallery
Here’s What Our Customers Say

“It definitely feels like our home…
with our own special touches on it. We’ve always wanted a transportable home: it’s so much quicker & more affordable.”
– Zoey & James

“Transbuild fit our parameters nicely which made a big difference…
Convenience was one of the reasons we chose Transbuild. We needed to downsize, and the best way to do it was with a transportable.”
– Judith & Mark

“We’ve always wanted a transportable home…
It was quicker, more affordable, and perfectly suited our needs.”
– Russell & Jean
