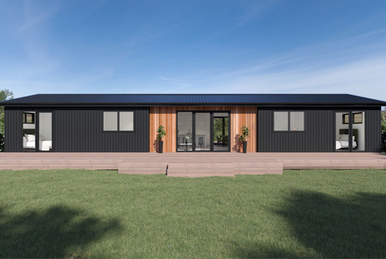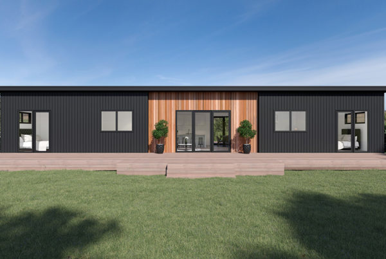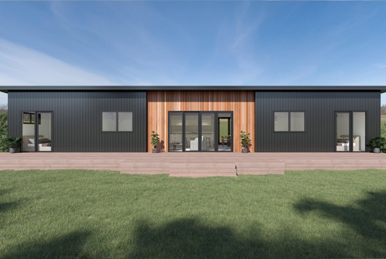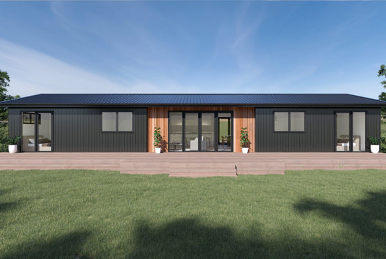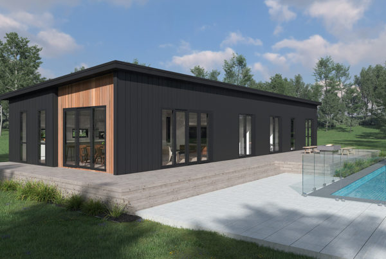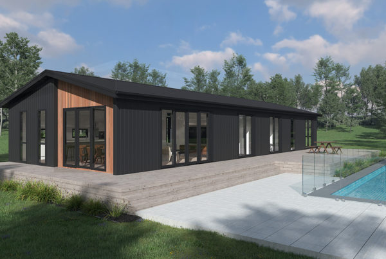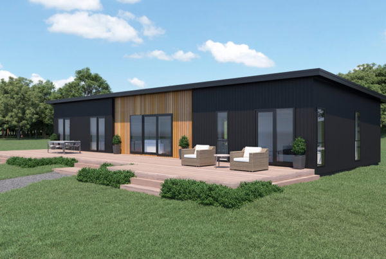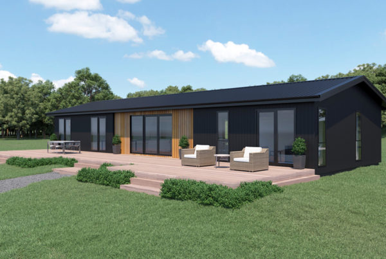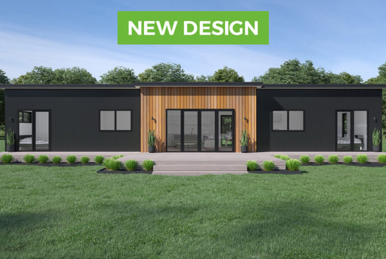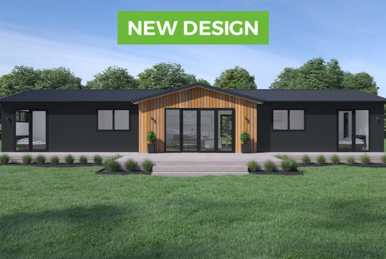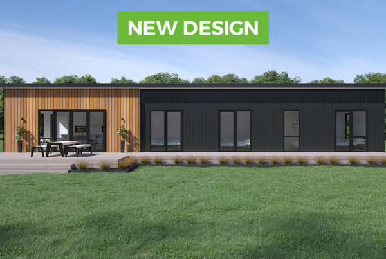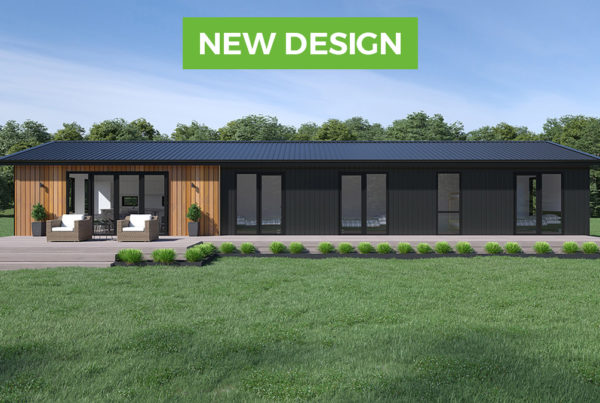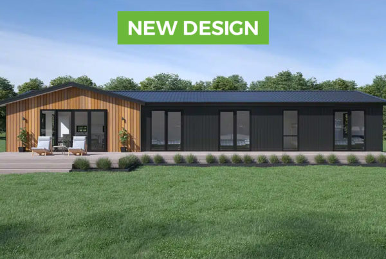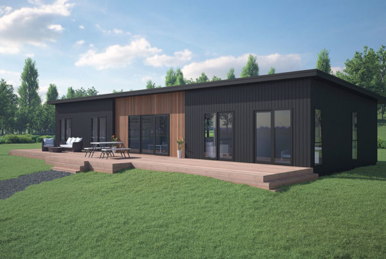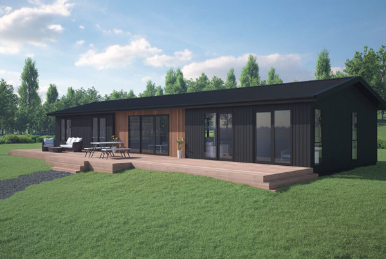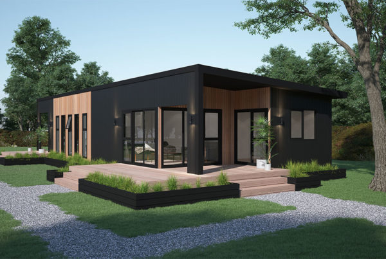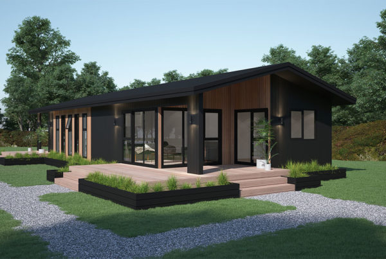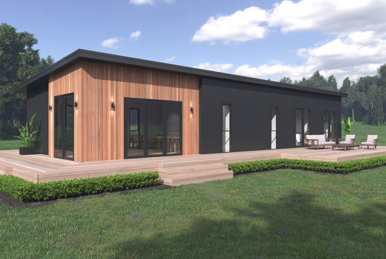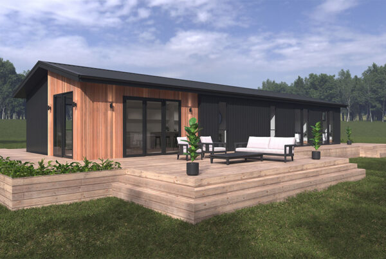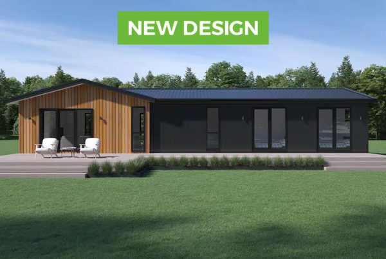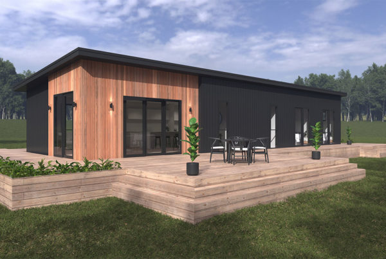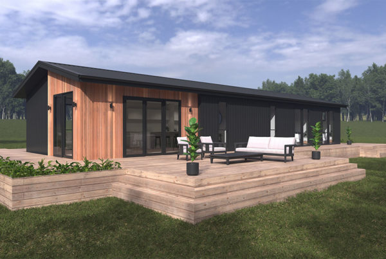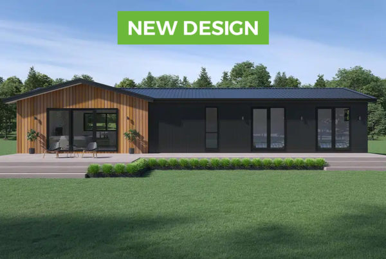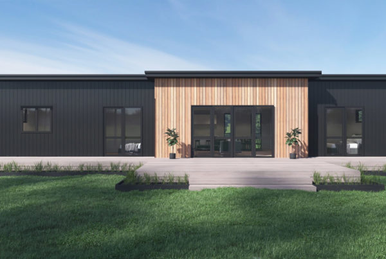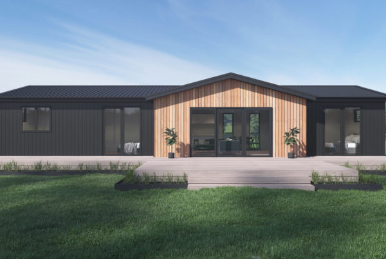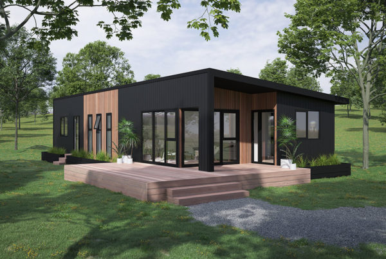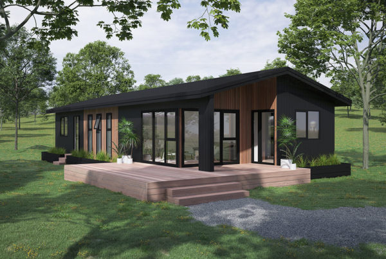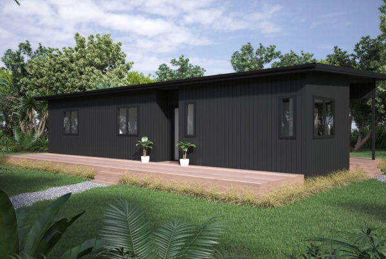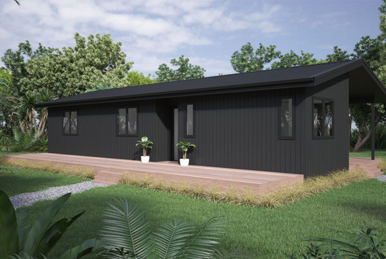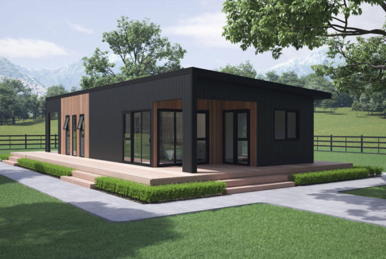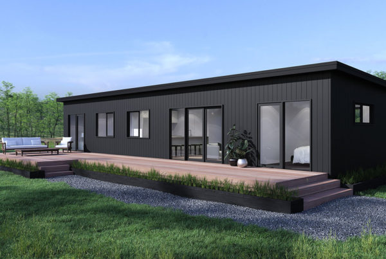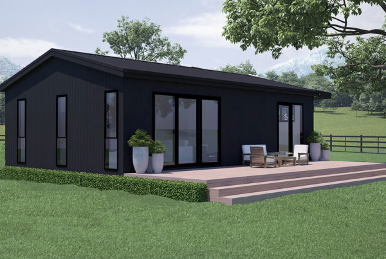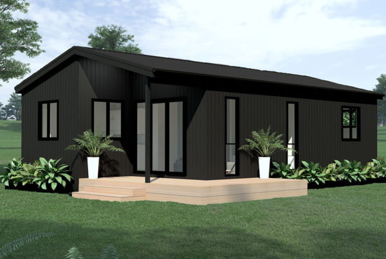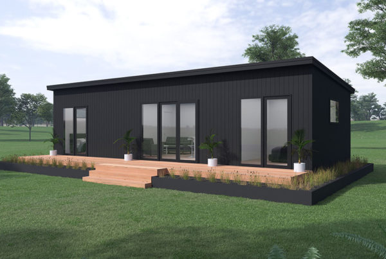ENQUIRE TODAY WITH TRANSBUILD – FOR PRICING TO YOUR SITE ANYWHERE WITHIN THE NORTH ISLAND
The Transbuild Residential Portfolio is designed by our inhouse architect team with space optimisation in mind.
We see first-hand that many people are consciously choosing to live with a simplified footprint, but that doesn’t mean compromising design or functionality.
Our portfolio of floor plans offer a range of layouts from 65 to 152 sqm for you to consider against your personal preferences, site suitability and conditions, whilst delivering everything home owners look for in a brand new home from ensuites, walk in wardrobes, NZ custom made kitchen to storage throughout.
If you are keen to find out more, please email us via the contact us page and the team can advise indicative project costs for your site and location.
Finance Options
Most banks have a specific transportable building mortgage product specifically tailored for buildings constructed in a factory environment (off site) and then delivered to site (on site). We recommend in the first instance to talk to your existing bank to see the level of finance available to you based on your individual circumstances, then our team will happily advise best scenarios for your budget and can supply all documentation required for your finance approval requirements.
Our clients have experienced move in dates, and rental returns being realised in as little as 2-3 weeks after their building was delivered on site – this is totally reliant on the site work requirements but offers a compelling finance case.
