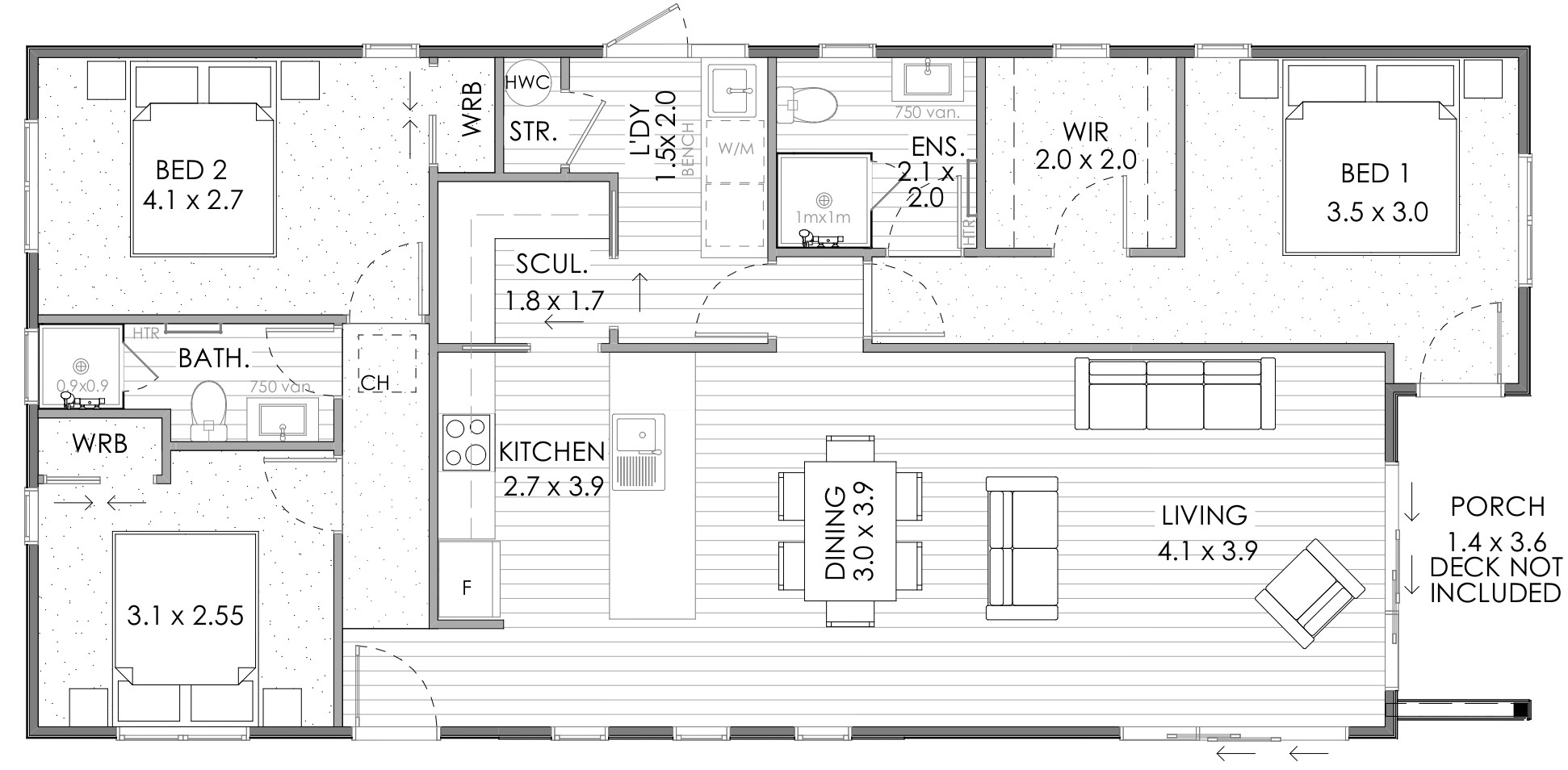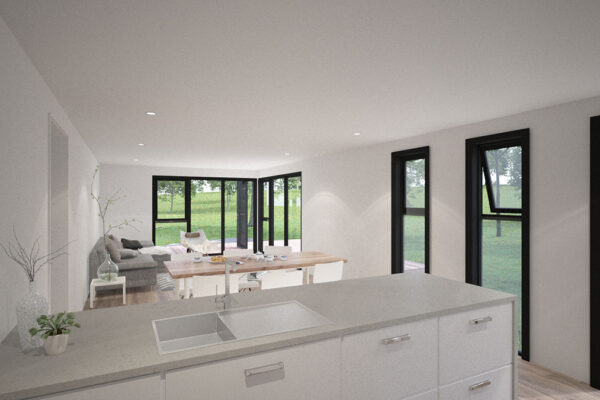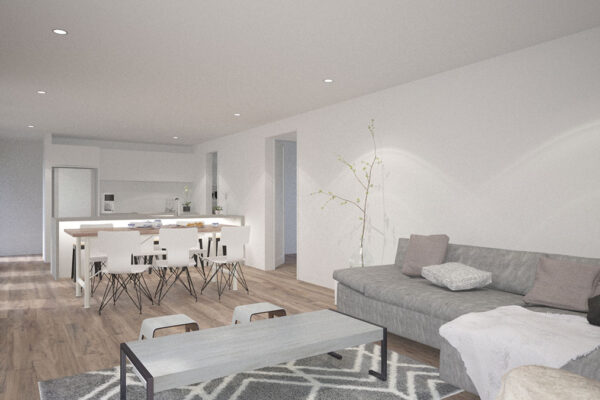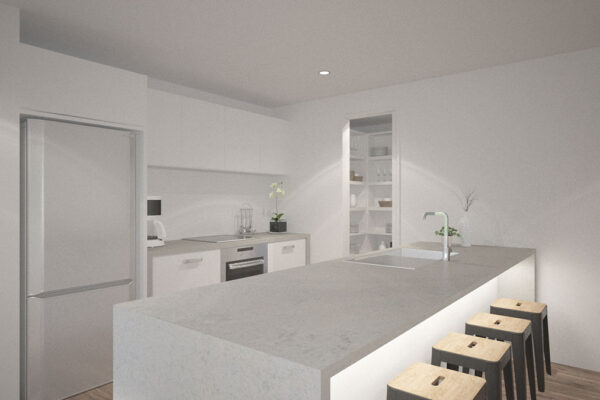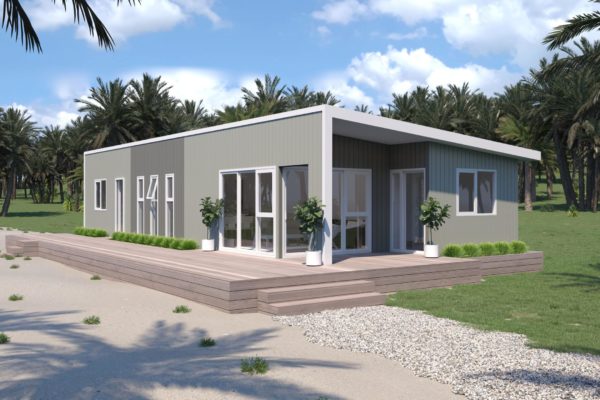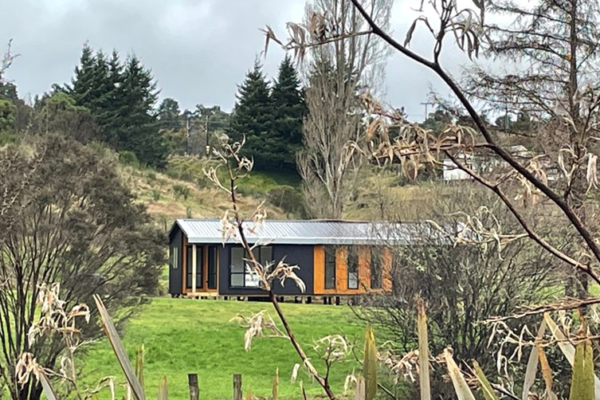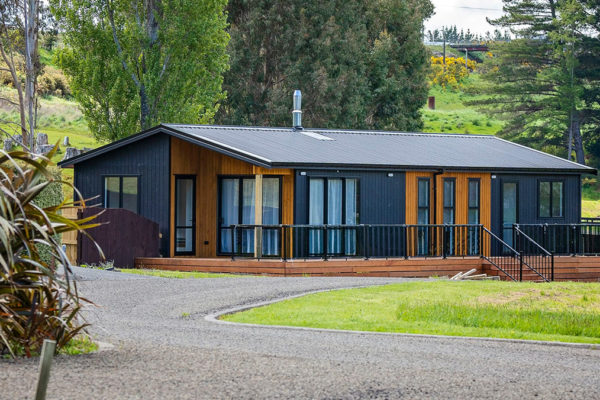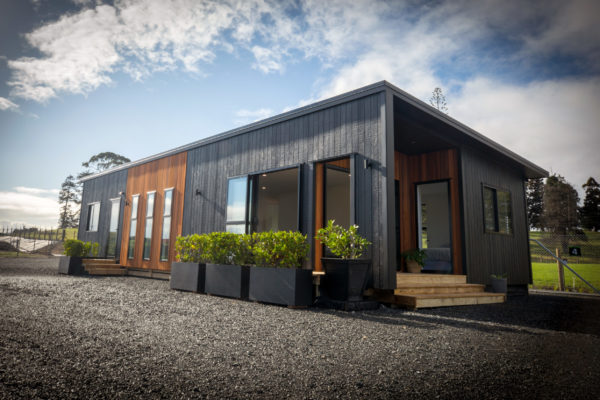3  2
2  113sqm
113sqm  15.7 x 7.2m
15.7 x 7.2m
Clever Design, Harmonious Living
This beautifully designed transportable home offers the perfect balance of style, comfort, and functionality. At its heart, a spacious open-plan living and entertaining area, with a clever kitchen and scullery design that flows effortlessly into practical service spaces, ensuring easy movement and plenty of storage.
Enjoy 3 bedrooms with your own private master suite, a true retreat, featuring a generous walk-in wardrobe, a modern ensuite, and direct access to a covered outdoor porch—perfect for quiet moments of relaxation. The additional bedrooms provide a welcoming haven for family or guests, with a convenient shared bathroom for added comfort.
Roof Profiles Available
The Torres is available with a Gable or Mono pitch roofline, giving you the flexibility to choose a style that suits your vision for modern family living.
 Mono
Mono
 Gable
Gable
Send me more information and pricing for the Torres 113
Roofline Profiles
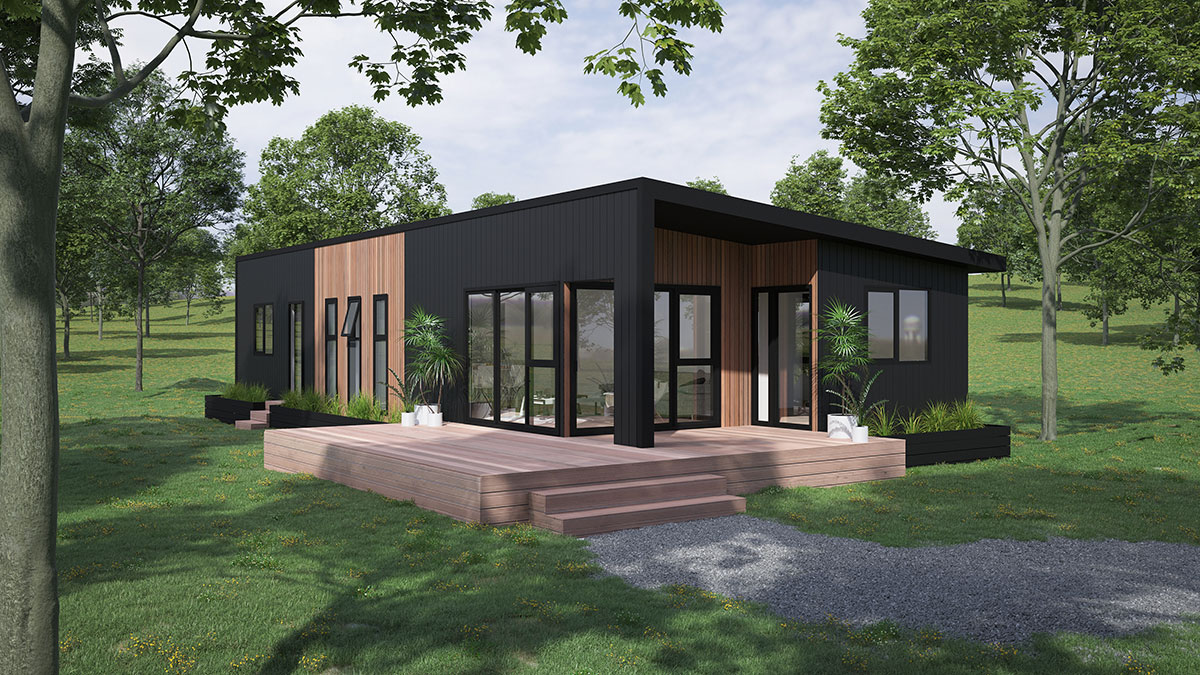
 Mono
Mono
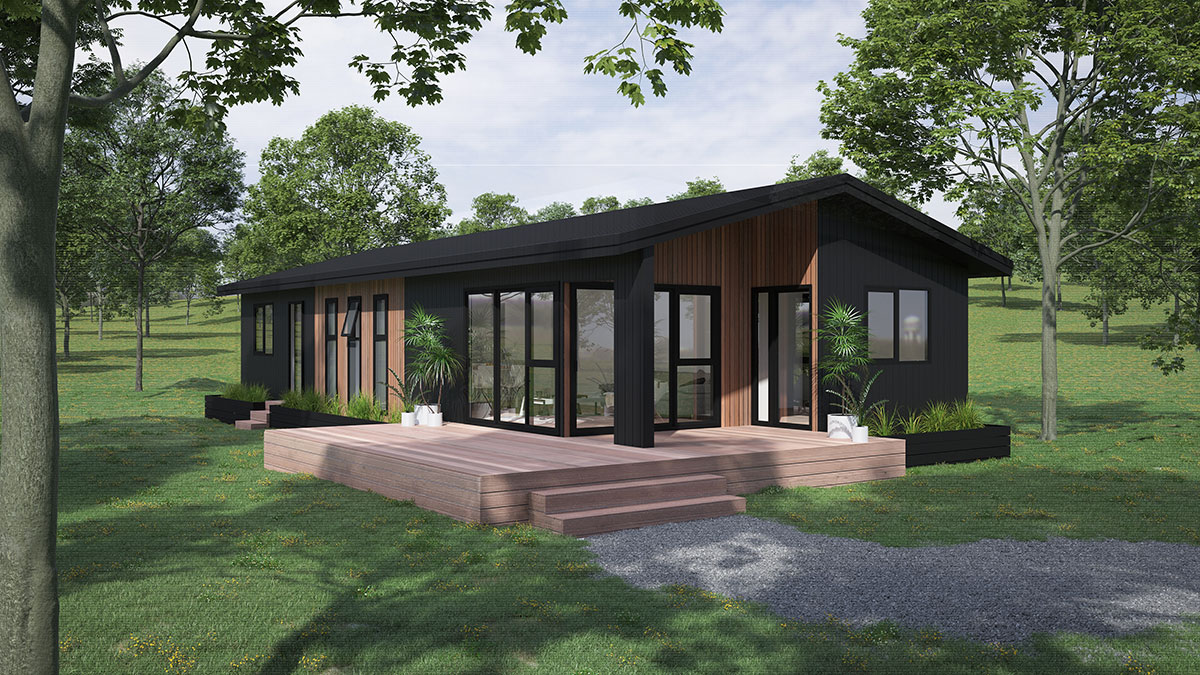
 Gable
Gable
Interior Gallery
Here’s What Our Customers Say

“It definitely feels like our home…
with our own special touches on it. We’ve always wanted a transportable home: it’s so much quicker & more affordable.”
– Zoey & James

“Transbuild fit our parameters nicely which made a big difference…
Convenience was one of the reasons we chose Transbuild. We needed to downsize, and the best way to do it was with a transportable.”
– Judith & Mark

“We’ve always wanted a transportable home…
It was quicker, more affordable, and perfectly suited our needs.”
– Russell & Jean
