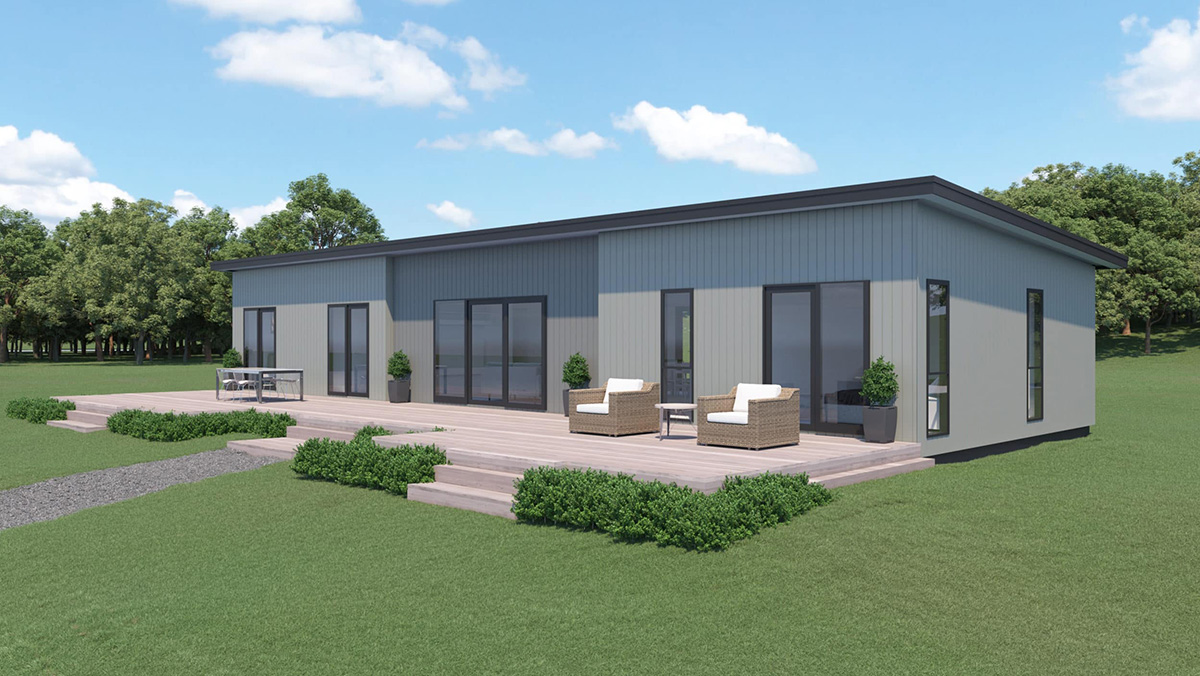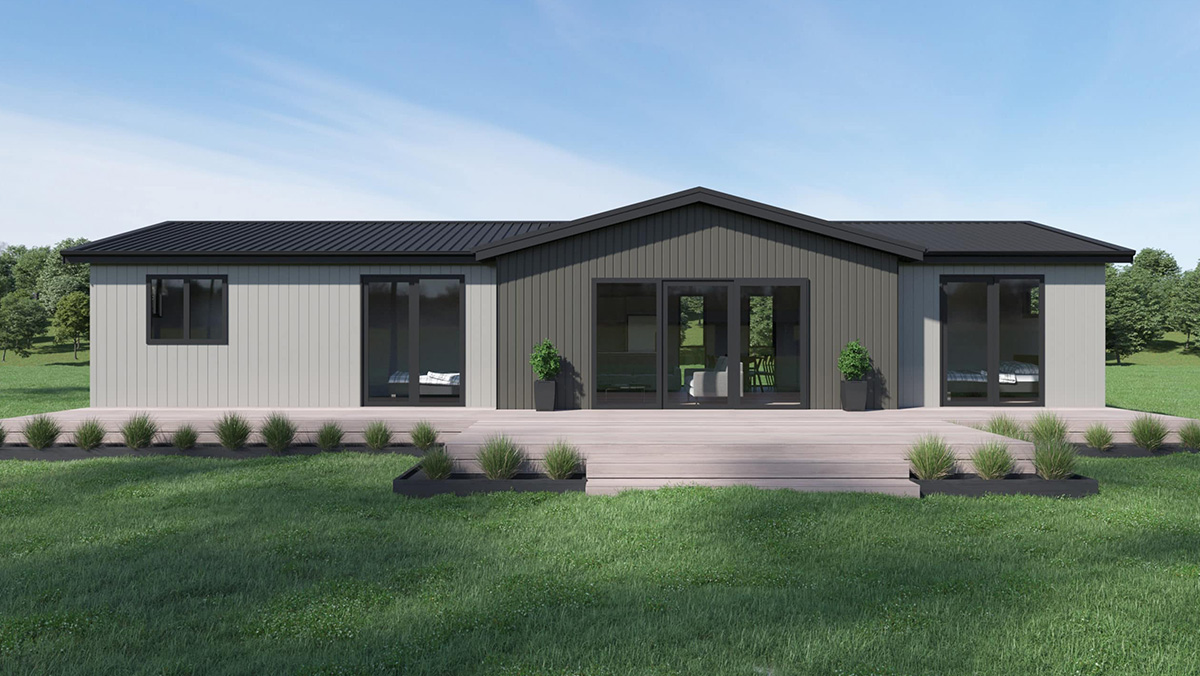What is a Pre-Consented Plan?
A pre-consented plan is a home design that has been pre-approved by council. It has been designed and approved to a high wind zone, climate zone etc. It is a simple, easy and fast way to get a brand-new, architecturally designed home to your site, at a fixed price.
Why select a Pre-Consented Plan
and what are the benefits?
- Construction of the home can begin in as little as 2 weeks from contract signed and deposit paid, as opposed to several months, usually 3; and as a result, you can have your home on site in 4 months if your site is ready to receive the home. Subject to your property site consent having been processed, ready for foundation install
- The plans have been specified to a very high wind zone, EQ zone 2, Exposure zone D (sea spray zone) and climate zone 2.
- The house is built at a fixed price with a guaranteed construction timeline.
- It is a quick and easy process. Saving time and saving you money!
- You can still customise your home by selecting colours of flooring, joinery, exterior paint, kitchen design and upgrades throughout.
How does a Pre-Consented
Plan work?
- Select your pre-consented plan below.
- Make your selections and upgrades if required. If structural variations need to made, such as Extra High Wind Zone specification, these can be done by a minor variation application to council during the construction process.
- Sign a Master Builder’s building contract.
- Pay a deposit.
- Construction then begins in 2 weeks.
- Site reports acquired using external consultants
- Site Consent is prepared and lodged.
- Your house is ready to be delivered in 4 months.
- Foundations and delivery
- Services are then connected and completed by your contractors
- Enjoy your home and get living!
The Transbuild Residential Portfolio is designed by our inhouse architect team with space optimisation in mind.
We see first-hand that many people are consciously choosing to live with a simplified footprint, but that doesn’t mean compromising design or functionality.
Our portfolio of floor plans offer a range of layouts from 65 to 152 sqm for you to consider against your personal preferences, site suitability and conditions, whilst delivering everything home owners look for in a brand new home from ensuites, walk in wardrobes, NZ custom made kitchen to storage throughout.
If you are keen to find out more, please email us via the contact us page and the team can advise indicative project costs for your site and location.
Finance Options
Most banks have a specific transportable building mortgage product specifically tailored for buildings constructed in a factory environment (off site) and then delivered to site (on site). We recommend in the first instance to talk to your existing bank to see the level of finance available to you based on your individual circumstances, then our team will happily advise best scenarios for your budget and can supply all documentation required for your finance approval requirements.
Our clients have experienced move in dates, and rental returns being realised in as little as 2-3 weeks after their building was delivered on site – this is totally reliant on the site work requirements but offers a compelling finance case.

