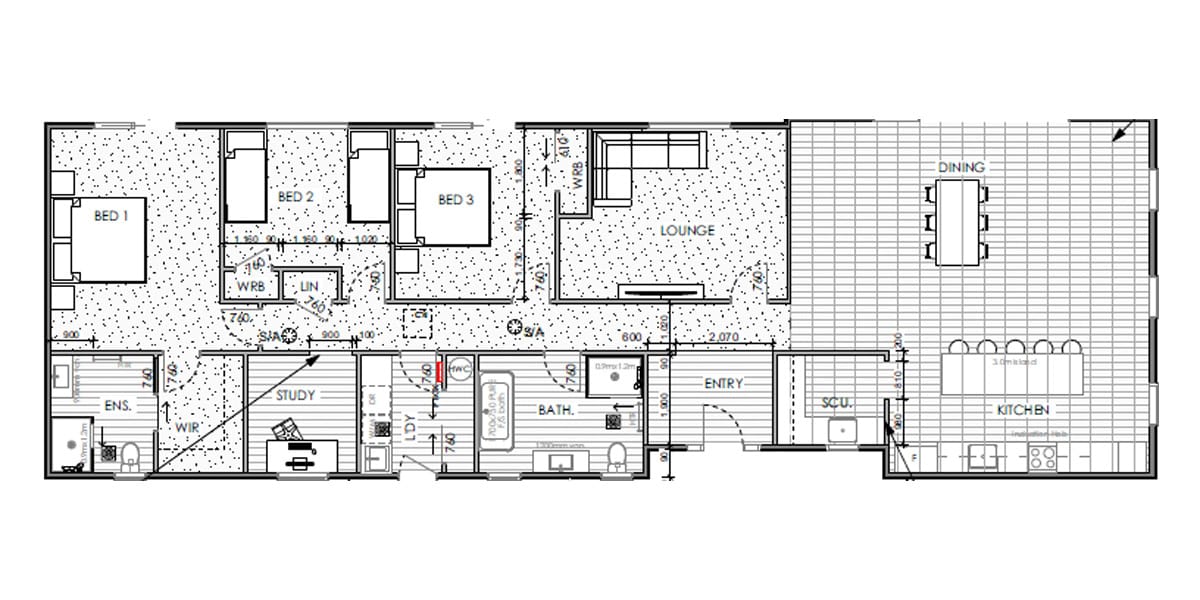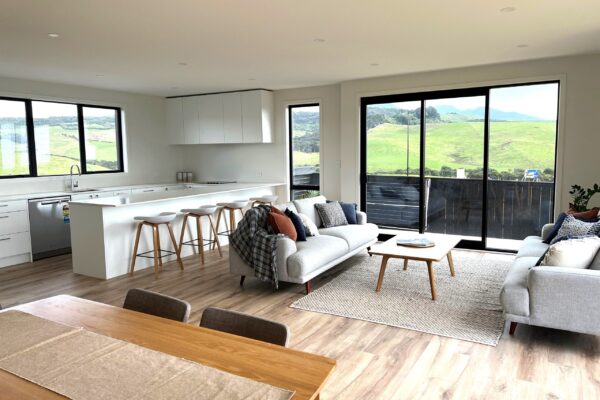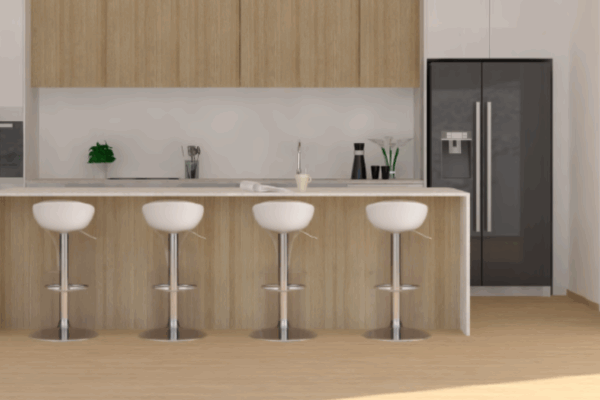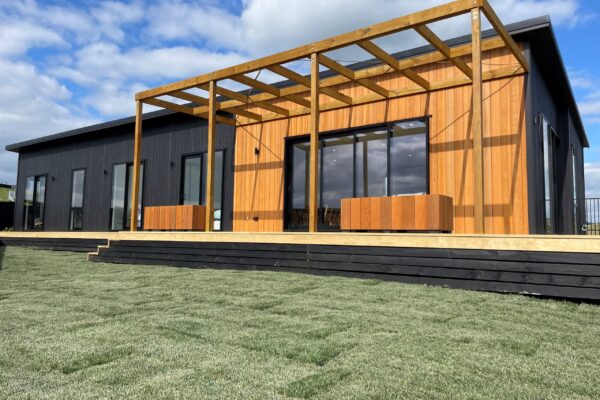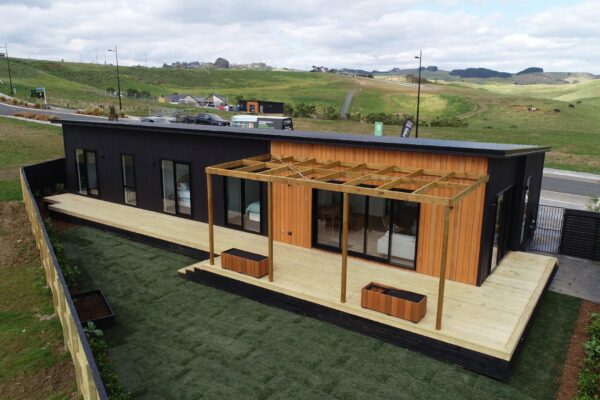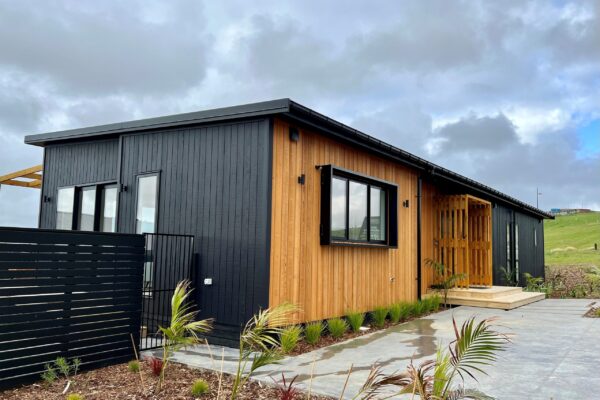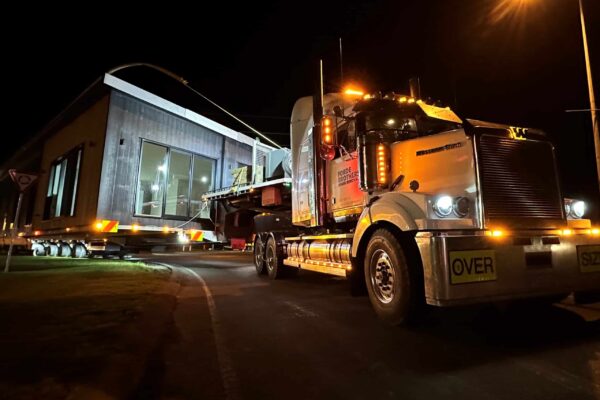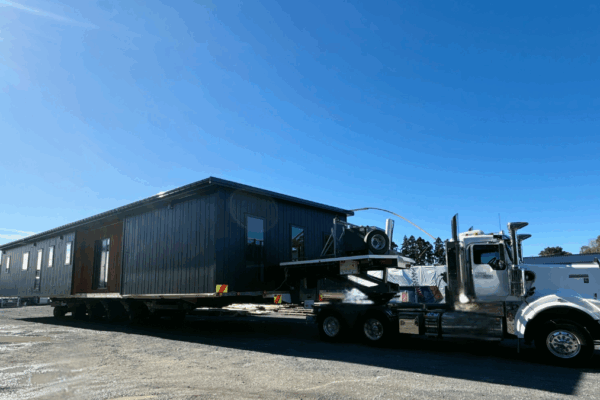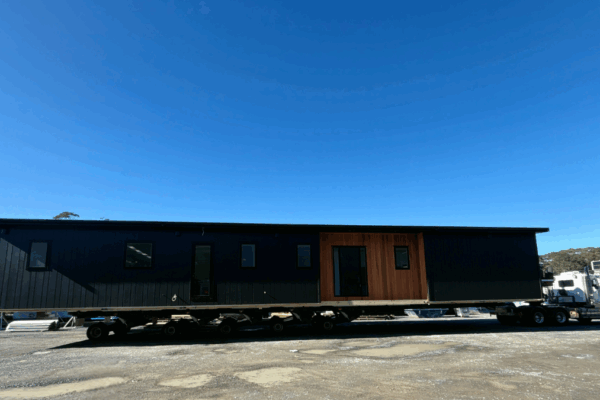3 or 4  2
2  175sqm
175sqm  23.6 x 7.7m
23.6 x 7.7m
An Expansive Sanctuary for Generous Living
Introducing the Beaumont our largest architecturally designed prefab home with the flexibility to suit a range of lifestyles. Offering 3 or 4 bedrooms, it’s ideal for growing families, entertainers, or anyone who enjoys open plan living.
The open plan living, kitchen and dining area is perfect for hosting, with a full scullery, generous kitchen island, and wide stacker doors that open directly to the outdoors. It’s a perfect home for summer entertaining.
From the front entry, a central hallway connects the main spaces. In addition to this, you’ll find a second lounge is located just off the hallway. This can be used as a media room, extra living space, or converted into a fourth bedroom.
Two well-proportioned bedrooms are positioned along the hallway, along with a study, full laundry with external access, and a family bathroom with bath. The master suite sits privately at the end of the home and includes a walk-in wardrobe, private ensuite, and room to relax.
Roof Profiles Available
The Beaumont is available with a Gable, Dual Gable, and Mono pitch roofline giving you the flexibility to choose a style that suits your vision for modern family living.
 Mono
Mono
 Gable
Gable
 Dual Gable
Dual Gable
Send me more information and pricing for the Beaumont 175
Roofline Profiles
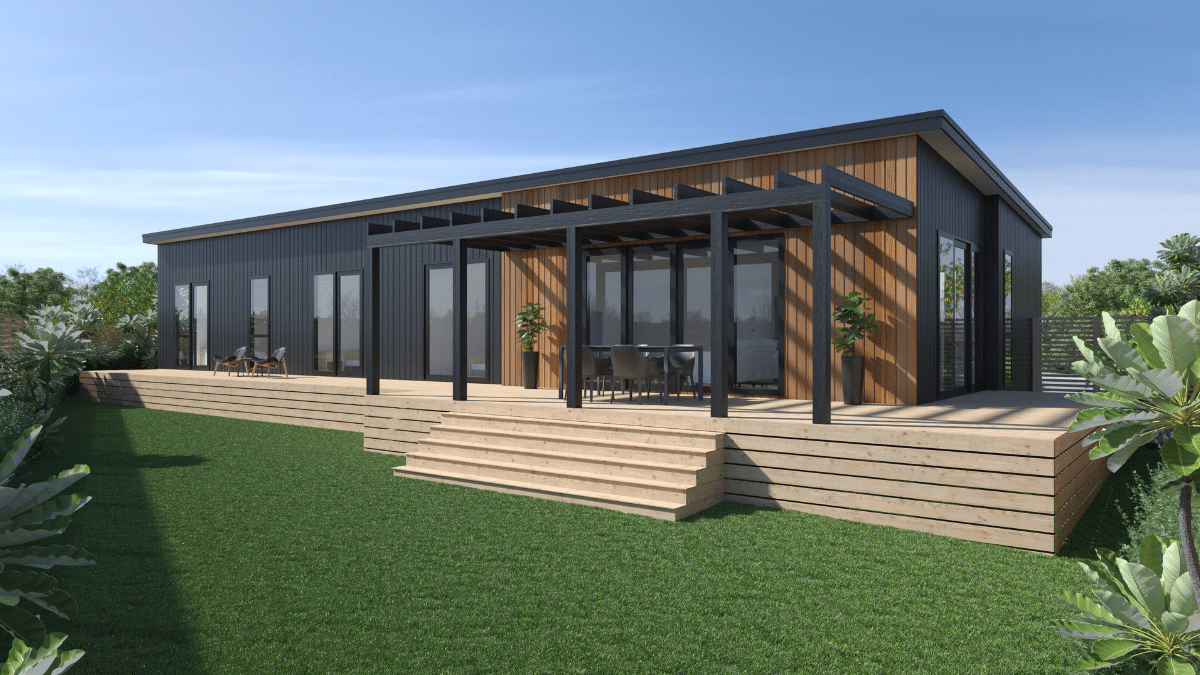
 Mono
Mono
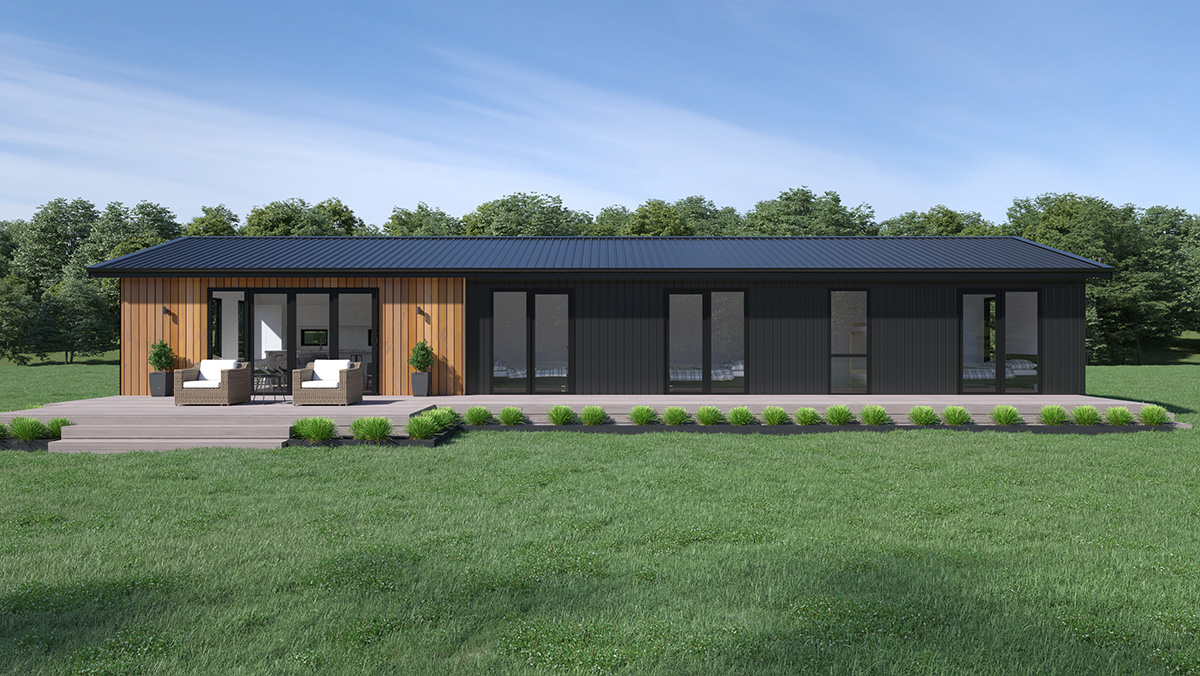
 Gable
Gable
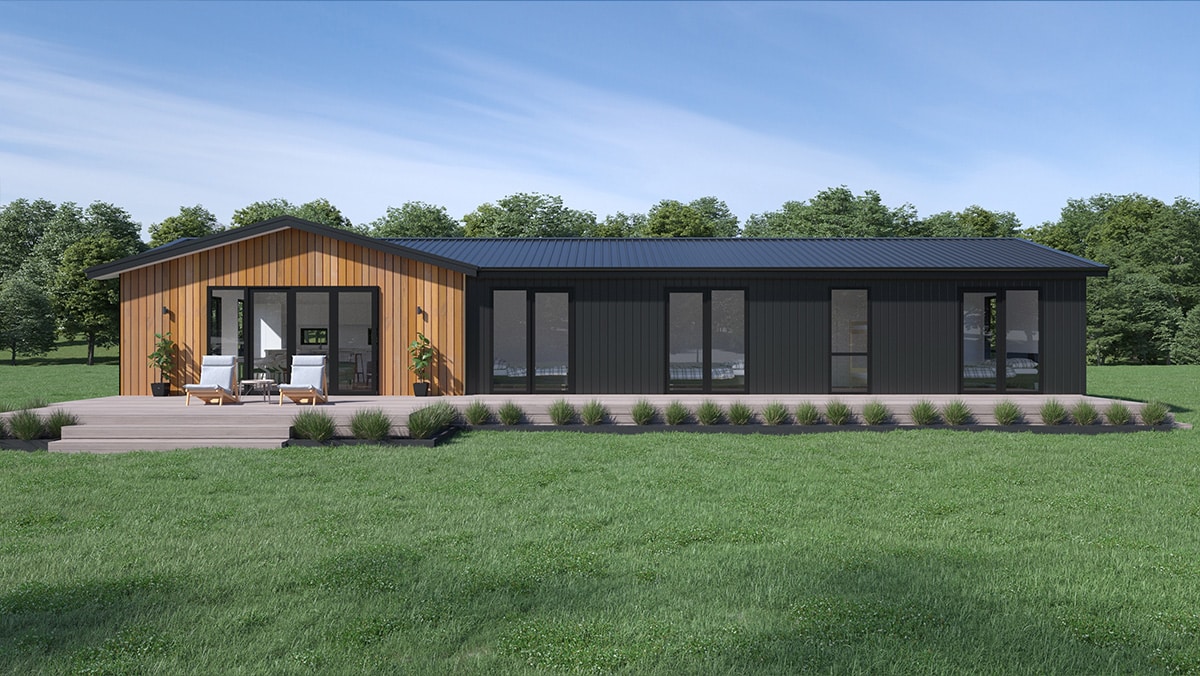
 Dual Gable
Dual Gable
Interior Gallery
Here’s What Our Customers Say

“It definitely feels like our home…
with our own special touches on it. We’ve always wanted a transportable home: it’s so much quicker & more affordable.”
– Zoey & James

“Transbuild fit our parameters nicely which made a big difference…
Convenience was one of the reasons we chose Transbuild. We needed to downsize, and the best way to do it was with a transportable.”
– Judith & Mark

“We’ve always wanted a transportable home…
It was quicker, more affordable, and perfectly suited our needs.”
– Russell & Jean
