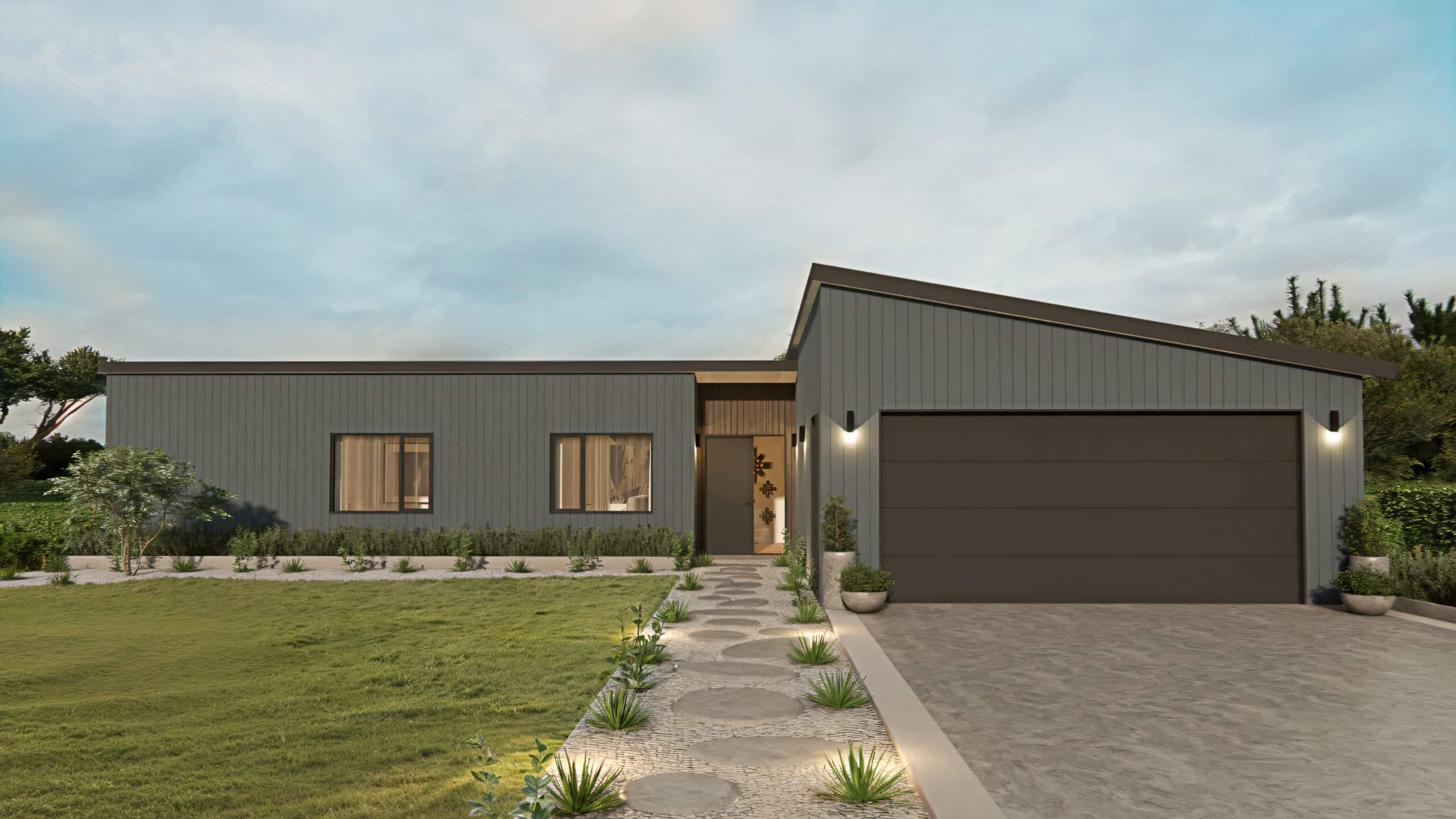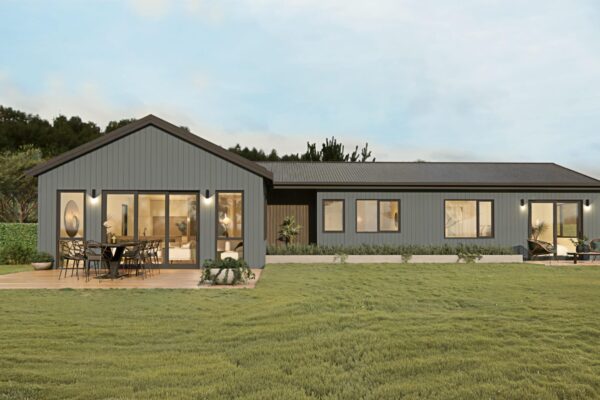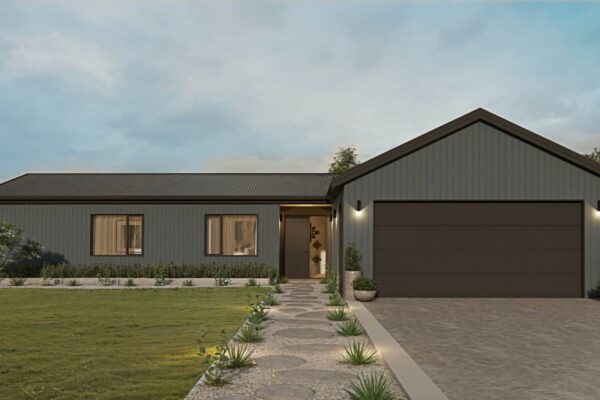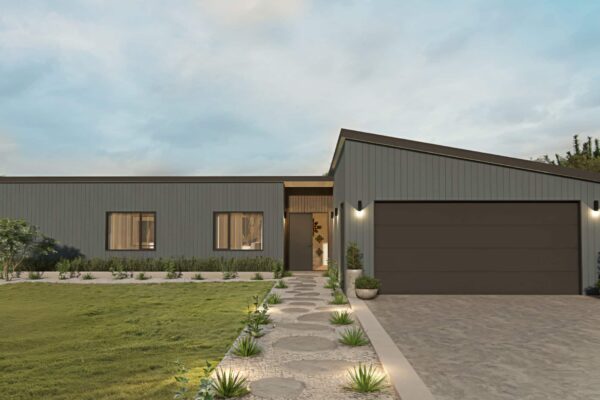4  2
2  190sqm
190sqm 
Onsite Build Auckland & Waikato Only – Not available as a Transportable Home
Striking in both layout and liveability, the Minaret sets itself apart with a unique dual-wing design, reminiscent of twin peaks – that enhances both privacy and practicality. Crafted as a quality residential home, this is a new build where thoughtful flow meets bold architectural character.
With the living wing and bedroom wing oriented separately, this home offers a sense of separation while keeping the spaces intuitively connected. The generous open plan living area includes a contemporary kitchen with concealed scullery, internal double garage access, and effortless indoor-outdoor flow – perfect for modern Kiwi lifestyles. A discreet slider door separates the living area from the bedroom wing, creating a considered balance between shared space and personal retreat.
The central hallway begins with a full bathroom and generous linen cupboard opposite a well-positioned bedroom – ideal for guests or working from home. Further along are two more double bedrooms, thoughtfully set opposite each other to maximise space and light. At the end of the hall, the private master suite features a walk-in wardrobe and a refined ensuite.
Roof Profiles Available
The Minaret is available with a Gable and Mono pitch roofline giving you the flexibility to choose a style that suits your vision for modern family living.
 Mono
Mono
 Gable
Gable
I’d like more information about the Minaret 190.
Roofline Profiles

 Mono
Mono

 Gable
Gable
Gallery
Here’s What Our Customers Say

“It definitely feels like our home…
with our own special touches on it. We’ve always wanted a transportable home: it’s so much quicker & more affordable.”
– Zoey & James

“Transbuild fit our parameters nicely which made a big difference…
Convenience was one of the reasons we chose Transbuild. We needed to downsize, and the best way to do it was with a transportable.”
– Judith & Mark

“We’ve always wanted a transportable home…
It was quicker, more affordable, and perfectly suited our needs.”
– Russell & Jean




