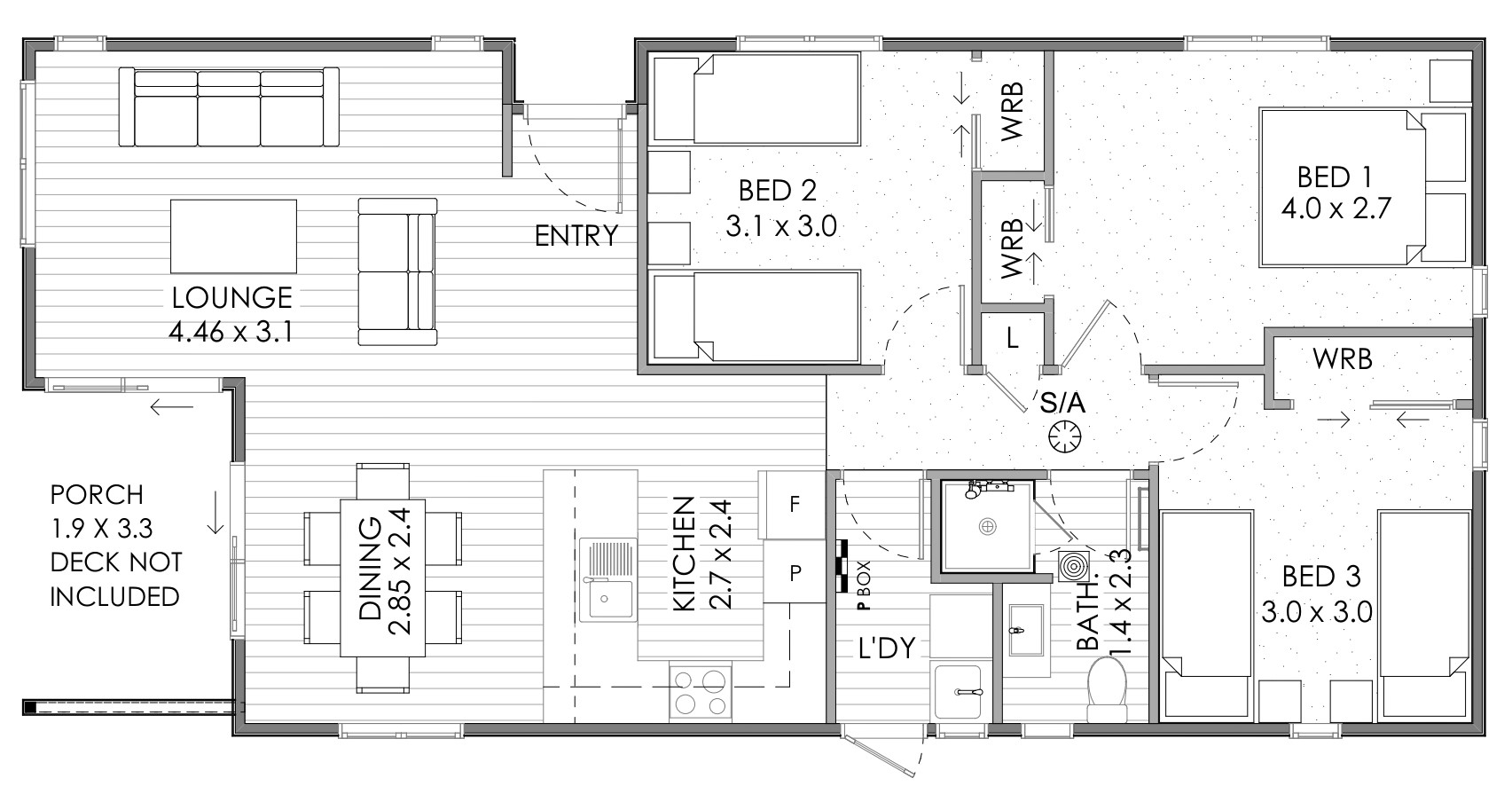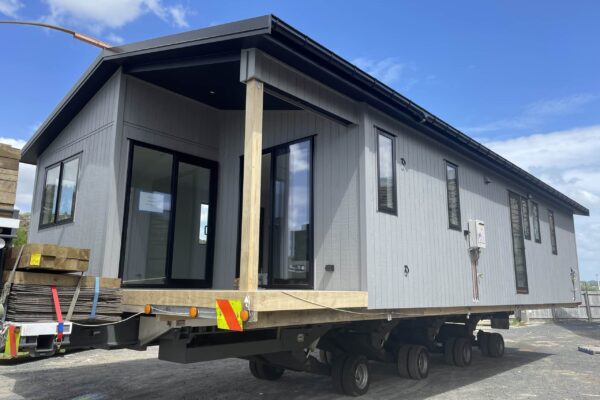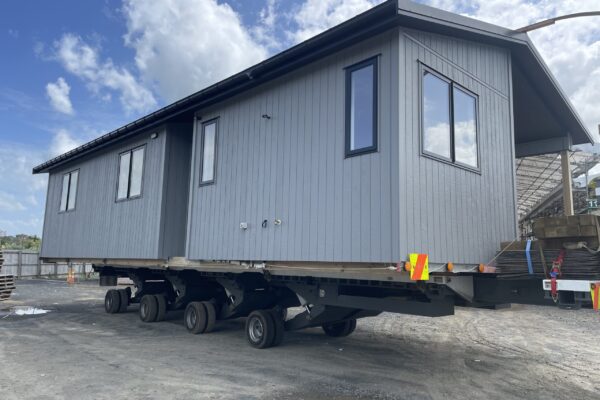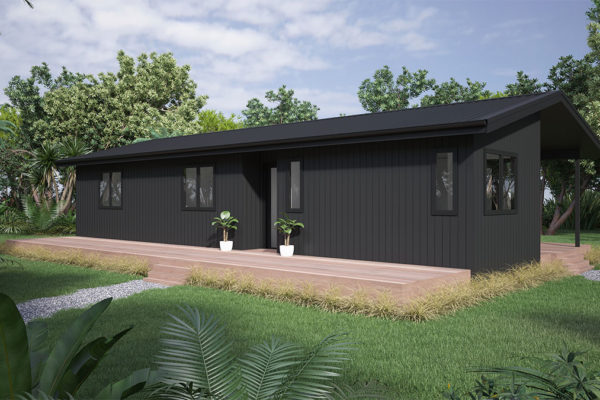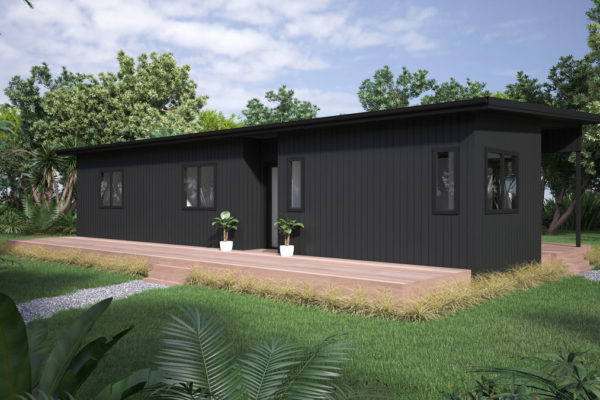3  1
1  91sqm
91sqm  13.9 x 6.6m
13.9 x 6.6m
A Cleverly Designed Three-Bedroom Home Built for Living
This thoughtfully designed three-bedroom prefabricated home delivers the perfect balance of function and form. The architecturally planned layout maximises space, ensuring every detail serves a purpose.
A dedicated entryway welcomes guests into the generous open-plan living, kitchen, and dining area, creating a seamless flow for everyday living. A separate laundry with backdoor access keeps daily essentials tucked away, making household tasks effortless.
With three double bedrooms and an abundance of storage, this prefab home is designed for both comfort and practicality. Talk to our team about flipping the floor plan to make the most of your site and views.
Roof Profiles Available
The Sefton is available with a Gable or Mono pitch roofline, giving you the flexibility to choose a style that suits your vision for modern family living.
 Mono
Mono
 Gable
Gable
Send me more information and pricing for the Sefton 91
Roofline Profiles
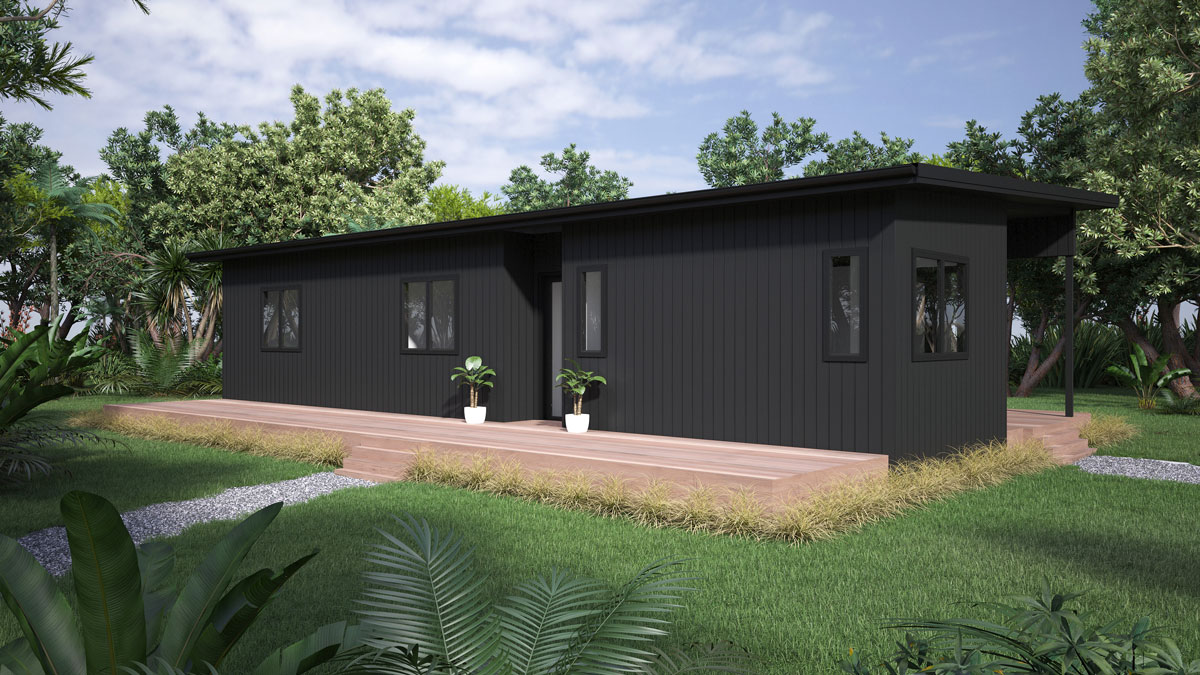
 Mono
Mono
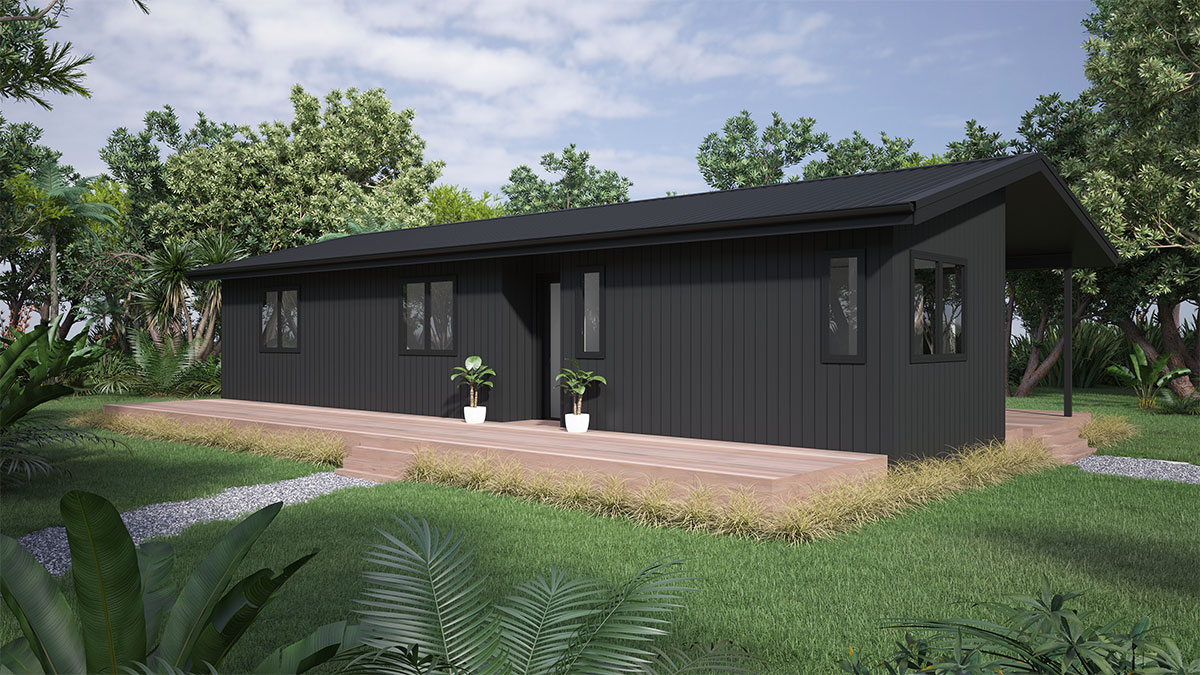
 Gable
Gable
Interior Gallery
Here’s What Our Customers Say

“It definitely feels like our home…
with our own special touches on it. We’ve always wanted a transportable home: it’s so much quicker & more affordable.”
– Zoey & James

“Transbuild fit our parameters nicely which made a big difference…
Convenience was one of the reasons we chose Transbuild. We needed to downsize, and the best way to do it was with a transportable.”
– Judith & Mark

“We’ve always wanted a transportable home…
It was quicker, more affordable, and perfectly suited our needs.”
– Russell & Jean
