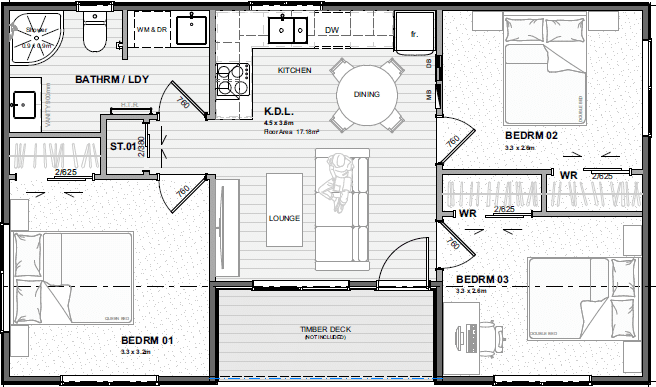3  1
1  60sqm
60sqm  10 x 6m
10 x 6m
Family Living Made Simple
Designed for modern family life, the Tutoko 60 delivers three bedrooms, open-plan living, and effortless flow in a 60m² footprint. Its central living space connects naturally to the outdoors, making this granny flat or minor dwelling feel bright, open, and inviting. Each bedroom includes built-in storage, and the smartly designed bathroom and laundry area make daily routines easy.
Built off-site using Transbuild’s prefabricated construction process, the Tutoko 60 is transported and installed throughout the North Island, after a quick site check to ensure the location is suitable. Whether you’re creating space for whānau, setting up a rental, or building your own low-maintenance retreat, this prebuilt home proves great design doesn’t need a large footprint.
Looking for extra space? Discover the Tutoko 70 Plus (3 Bedroom)
— the same family-friendly design with more room to move.
Roof Profiles Available
The Tutoko is available with a Mono pitch roofline.
 Mono
Mono
Send me more information
and pricing for the
Tutoko 60
Roofline Profiles

 Mono
Mono
Here’s What Our Customers Say

“It definitely feels like our home…
with our own special touches on it. We’ve always wanted a transportable home: it’s so much quicker & more affordable.”
– Zoey & James

“Transbuild fit our parameters nicely which made a big difference…
Convenience was one of the reasons we chose Transbuild. We needed to downsize, and the best way to do it was with a transportable.”
– Judith & Mark

“We’ve always wanted a transportable home…
It was quicker, more affordable, and perfectly suited our needs.”
– Russell & Jean
