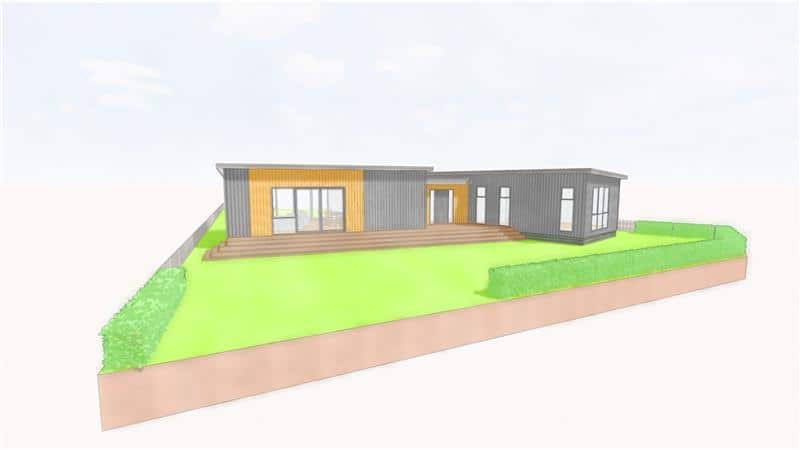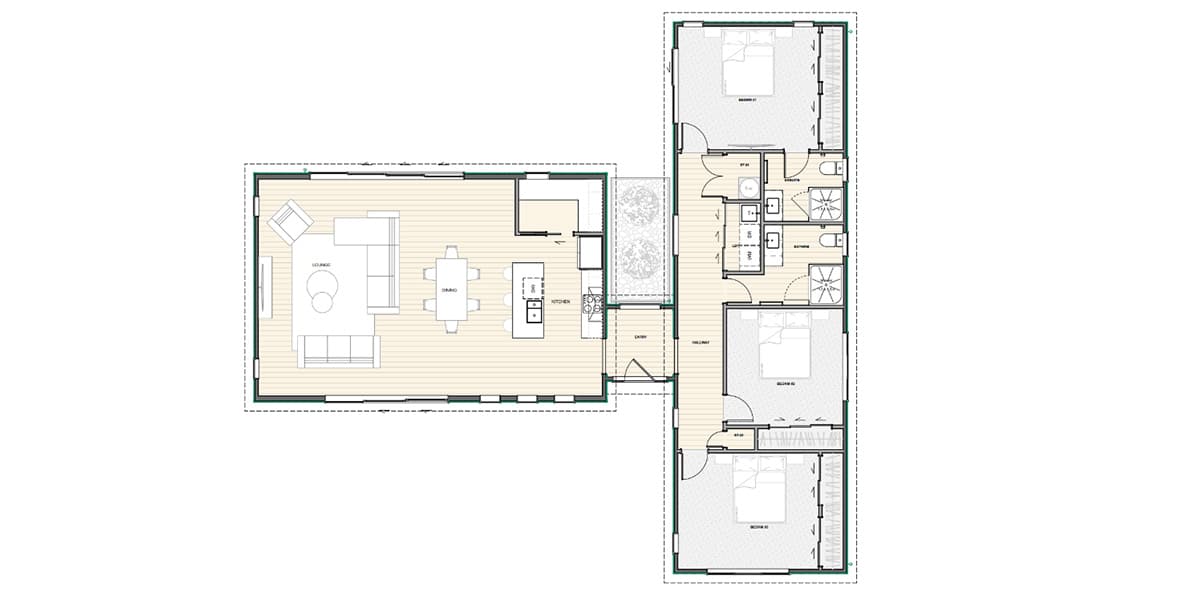3  2
2  152sqm
152sqm  10.2 x 6.6m & 16 x 5m
10.2 x 6.6m & 16 x 5m
Duality at it’s finest
The Kaimai 152 is a clever take on modern modular homes – offering two architecturally designed modules that come together to create one spacious, cohesive prefabricated home.
This plan is perfect for those who want to make the most of their site and design flexibility.
Module 1 is your social hub
Length 10.2 m | Width 6.6 m | Area 67.32m2
A light-filled open plan layout with a generous living area, dining space, stylish kitchen with island bench, and a separate scullery to keep the mess tucked away.
Module 2 is your retreat
Length 16 m | Width 5 m | Area 80 m2
Featuring a well-appointed master bedroom with ensuite and large wardrobe, two additional double bedrooms with built-in storage, a central bathroom, and a laundry cupboard.
Linkway – 4.36 m2
These two prefabricated modules are constructed offsite by Transbuild, New Zealand’s trusted transportable building specialist. They are designed to be positioned and connected onsite in a way that best suits your landscape and layout preferences.
Roof Profiles Available
The Kaimai is available with a sleek Mono pitch roofline, giving you the flexibility to choose a style that suits your vision for modern family living.
 Mono
Mono
Send me more information and pricing for the Kaimai 152
Roofline Profiles

 Mono
Mono
Here’s What Our Customers Say

“It definitely feels like our home…
with our own special touches on it. We’ve always wanted a transportable home: it’s so much quicker & more affordable.”
– Zoey & James

“Transbuild fit our parameters nicely which made a big difference…
Convenience was one of the reasons we chose Transbuild. We needed to downsize, and the best way to do it was with a transportable.”
– Judith & Mark

“We’ve always wanted a transportable home…
It was quicker, more affordable, and perfectly suited our needs.”
– Russell & Jean
