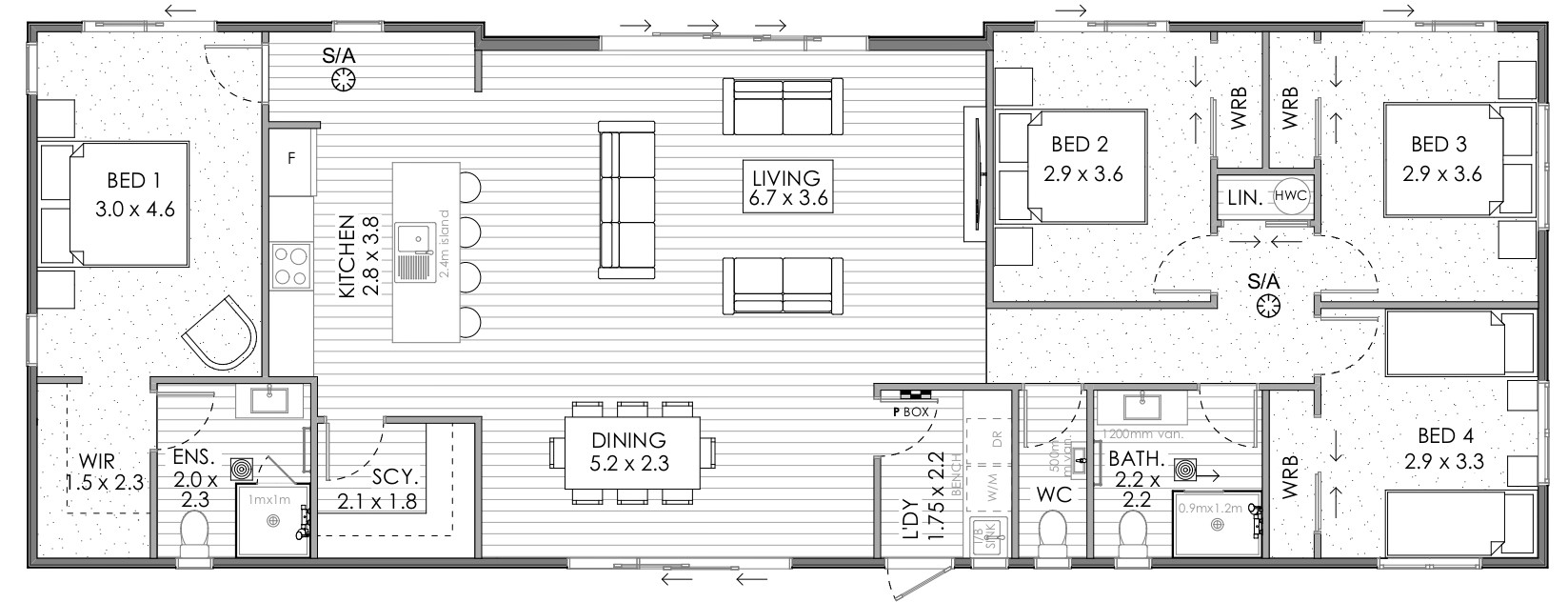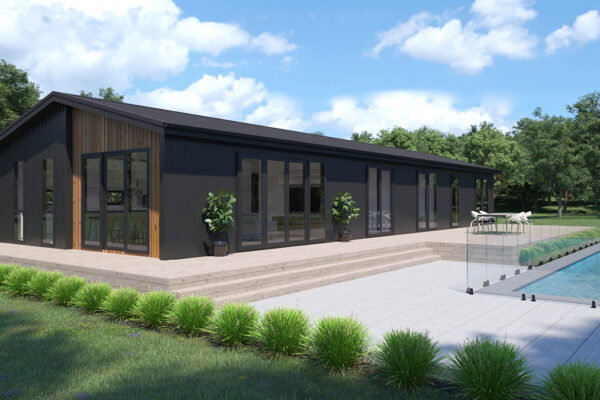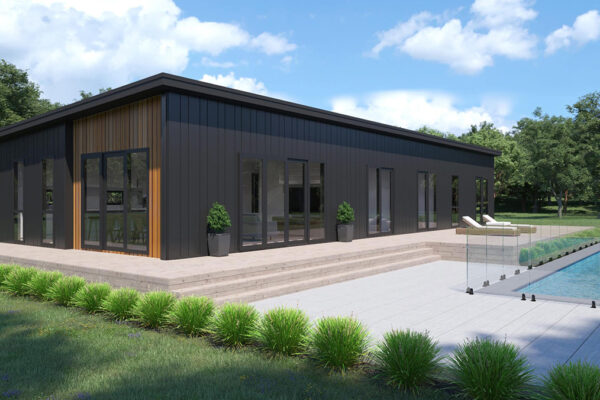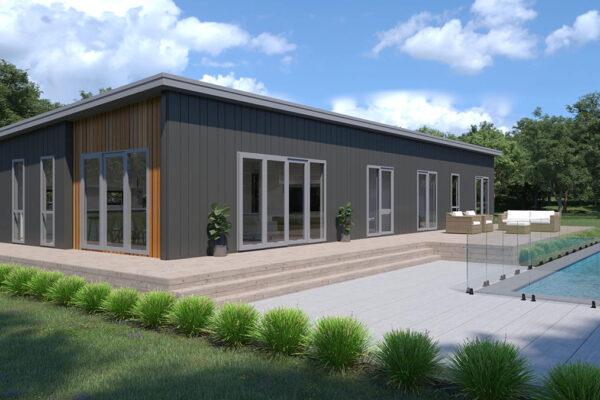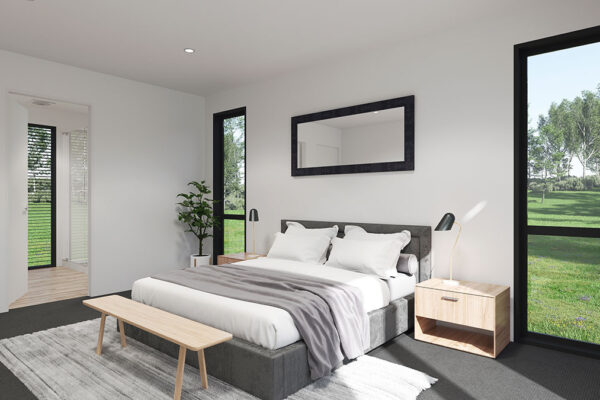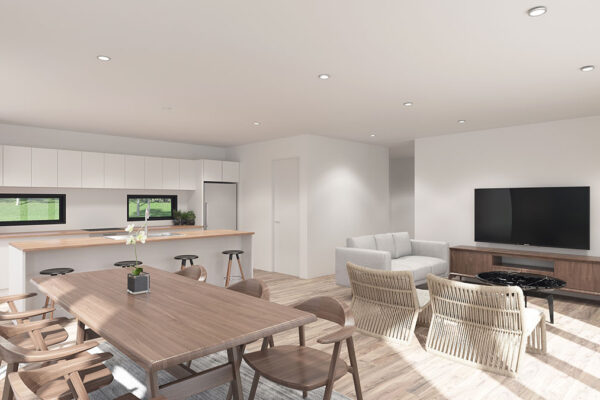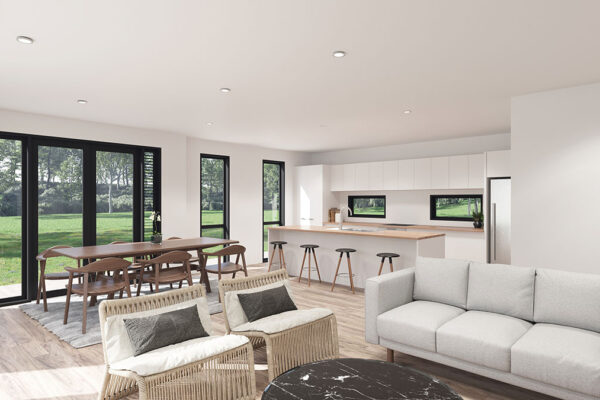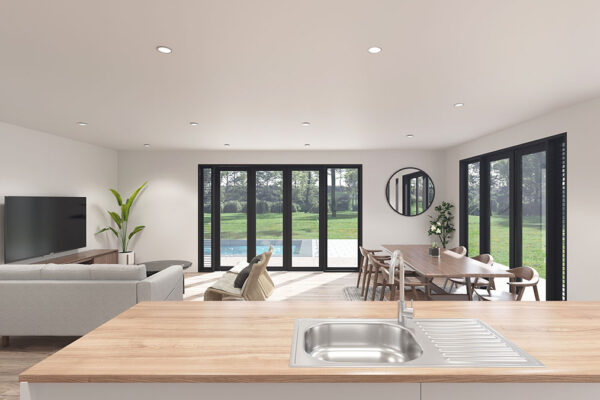4  2
2  144sqm
144sqm  20.2 x 7.2m
20.2 x 7.2m
Centralised Family Living
Four bedrooms is a common requirement for many of our customers these days, and this layout does not compromise on anything. Featuring a super-sized master bedroom, ensuite and walk in wardrobe, scullery in the kitchen and 3 generous sized double bedrooms at the other end of the house. There is plenty of space, with a separate laundry with external access and ample storage throughout. There is also the option to opt into having a bath in the family bathroom, instead of the 3rd toilet. The exterior cedar feature walls highlight an expansive 4 door stacker on the front and sits opposite a double stacker on the back wall, enabling the building to open on both sides creating enviable indoor-outdoor flow and outdoor space.
See what our clients are saying
“Our journey with Transbuild went extremely smoothly and was over all too soon. It began by meeting the amazing Brett and Rachel at the factory in Drury for a look through the showhome and a chat. We immediately loved the layout, innovation, and the finished product, not to mention Brett’s fridge!!! From there the process was straight forward and smooth. We were assigned a liaison (Louise) which made communicating and feedback simple and efficient. All we had to do was select our options!” View full testimonial >
Aaron and Tracey
View the Aoraki 152 →
Murray, Annette, and Sam
View the Douglas 144 →
“Location, location, location, so they say on the tele. Found a section, now what to build on it? Transbuild had some interesting designs to consider. Walters 98 was perfect for the shape of the section. Right from the beginning Transbuild were very approachable in all aspects of the build. Seeing the progress photos made all the planning come to life. Thank you Transbuild team for turning a dream into a reality.”
Teresa O’Neill
View the Walters 98 →
Russell & Jean Smith
View the Evans 70 →
“We chose the Tasman design because it ticked all the boxes. Our yellow door on the back is also a favourite – we love it! Being able to add those personal touches was great, like when we adjusted the bathroom to add a bath. The weekly updates and photos were great. Appreciated phone-calls for more urgent things and then emails that followed up to ensure we had understood. We would recommend Transbuild to anyone. It’s just a quick, easy, and straightforward process.”
Zoey James & Hayden Bracken
View the Tasman 144 Gable →
Emily Sergent
View the Kawerau 119 Gable →
Vicki Barratt & Henry Ngawhika
View the Aspiring 144 Gable →
Mark & Judith Fairweather
View the Sefton 91 Gable →
Tash & Robert Ashworth
View the Torres 113 Gable →
“It was pretty surreal seeing the house come down the road all finished. The team were amazing to work with during the build through to when the house arrived. Choosing a Transbuild Home was a much quicker option than building on site and we liked the look of the house, the layout and the price was very competitive.”
Sue & Ivan Mead
View the Silberhorn 122 Gable →
Maniisha Wiessing
View the Kawerau 119 Gable →
Lorraine & Roy Isaako
View the Torres 113 Mono →
“We chose Transbuild homes for our minor dwelling on our property because we loved the design and we have not been disappointed. The whole process has been a smooth ride, with support and guidance all along the way. From resource consent and building consents to the delivery and final inspection we have found Transbuild to be great! We were very impressed with the delivery that saw some tricky manoeuvring down our driveway. We are very happy with the standard of finishing of the building. We appreciate the way they have always had time to answer our questions, being on the end of the phone or email. Our son and family that live in it now love it!”
Raewyn & Alan Meikle
View the Hutton 65 Mono →
“Building our minor dwelling with Transbuild has been a really great experience for us. Project has run smoothly despite challenging times that included wettest summer on record, covid and big materials shortages. Louise has been an exceptional delivery manager. She provided us with regular updates that included photos of the build progress. She was always on top of things and very approachable.”
Matylda, Jan and Family
View the Hutton 65 Mono →
“We have been incredibly appreciative of the process and input from the whole Transbuild team which has made the whole experience stress-free. From the initial enquiry, through to the handover, has been extremely professional and helpful, and has enabled us to achieve our dream home in the timeframe they said they would. We are very happy with the end result, and once the decks are completed it will look amazing!”
Lynne & Malcolm
View the Aspiring 144 Mono →
“I have no hesitation in telling anybody who is interested that I cannot fault the service I received from Transbuild. Right from the start of the process they listened – often a rare commodity in the commercial world – and patiently gave me exactly what I wanted. I am delighted with the quality of workmanship, service, fixtures, and fittings. Thank you for my home.”
Janet Walter-Kerr
View the Huxley 120 Mono →
