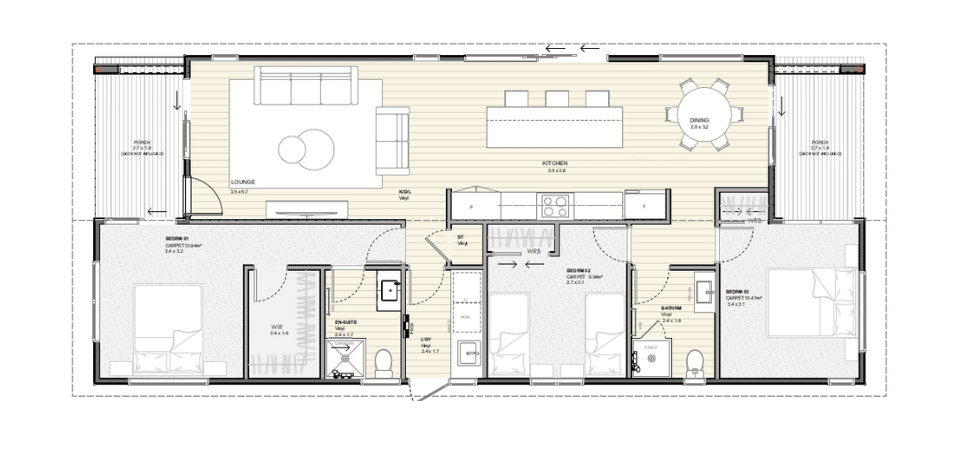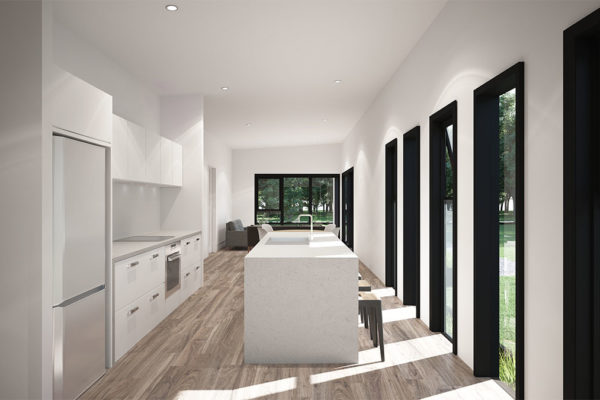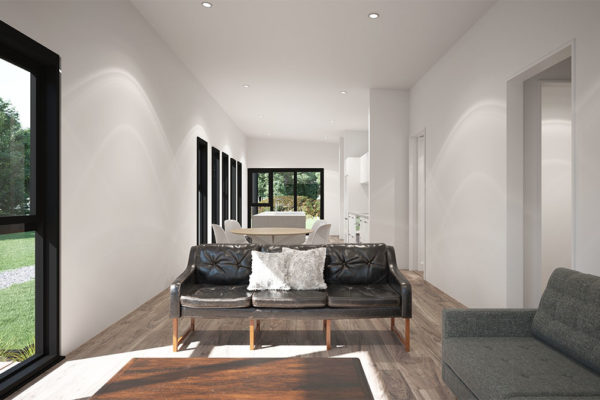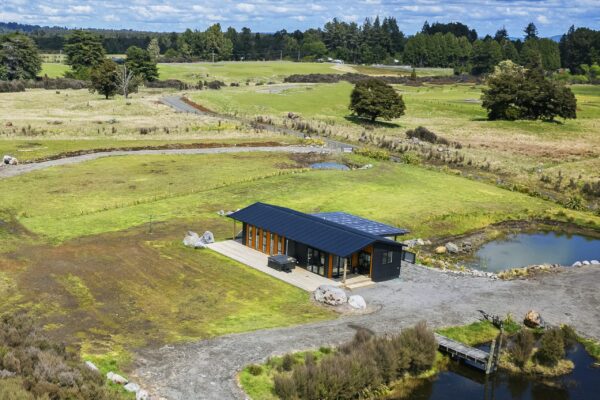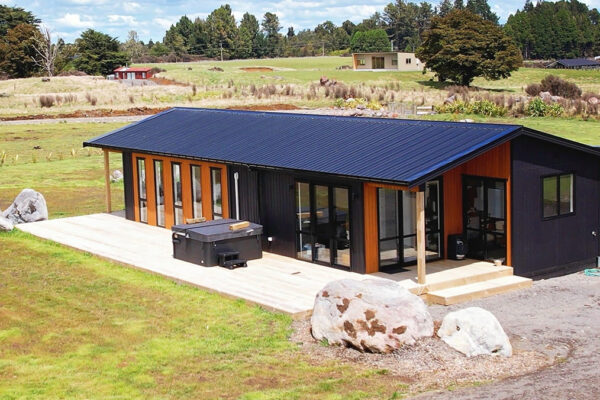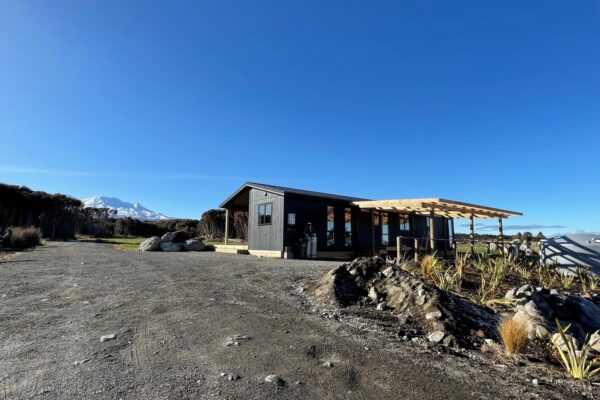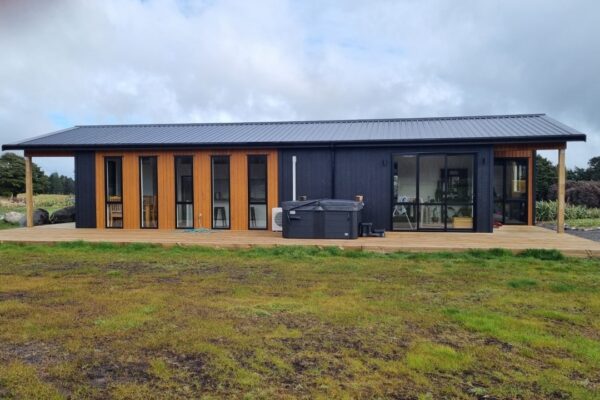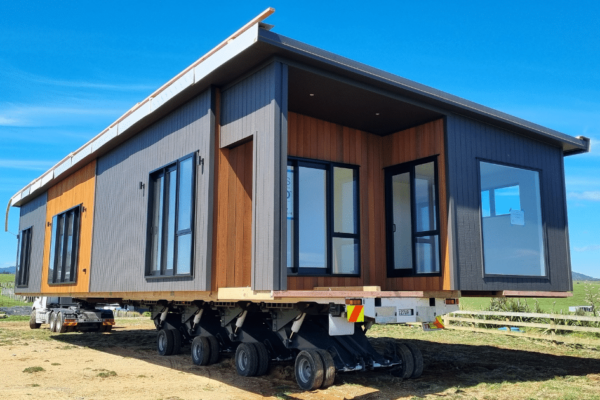3  2
2  122sqm
122sqm  17 x 7.2m
17 x 7.2m
Striking Modern Design with Effortless Outdoor Flow
This striking architectural design is sure to turn heads. With two covered porch areas, you’ll be spoiled for choice when it comes to relaxing outdoors while enjoying seamless access to the open-plan kitchen and living space that stretches the length of the home.
Designed to maximise views and capture the best aspect of your site, this layout blends style and functionality effortlessly. For added privacy, the master suite is thoughtfully positioned away from the family or guest additional 2 bedrooms at the opposite end of the home. A separate laundry with direct exterior access enhances convenience, making daily living a breeze.
Roof Profiles Available
The Silberhorn is available with a Gable or Mono pitch roofline, giving you the flexibility to choose a style that suits your vision for modern family living.
 Mono
Mono
 Gable
Gable
Send me more information and pricing for the Silberhorn 122
Roofline Profiles
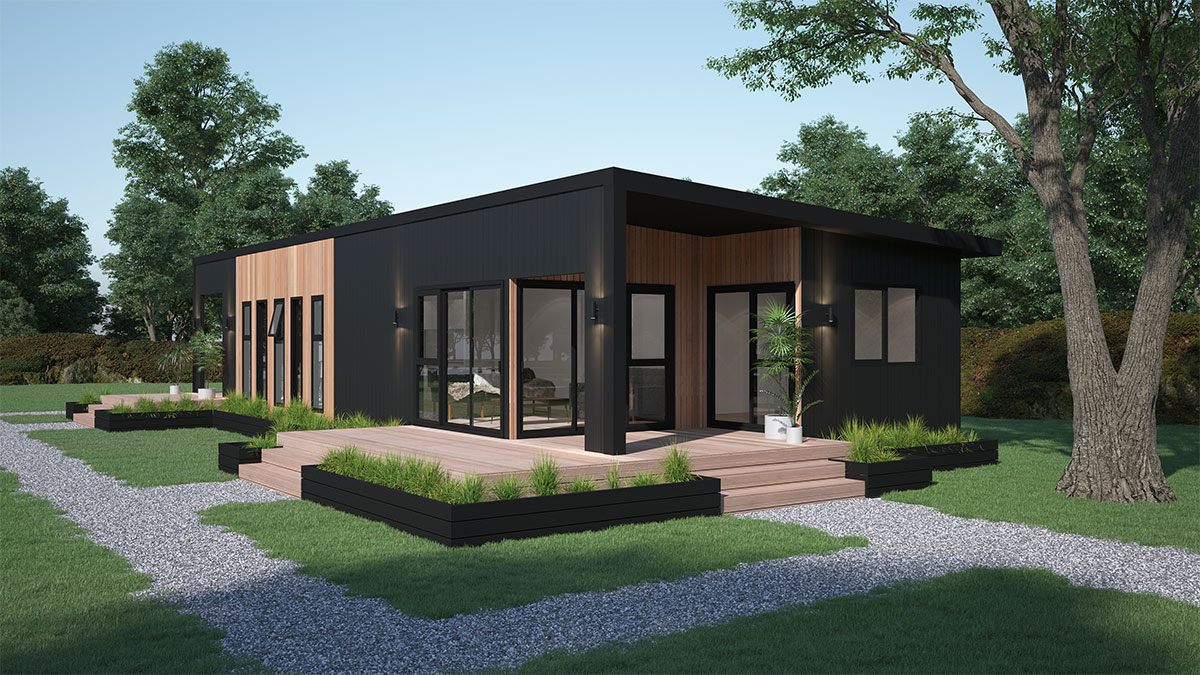
 Mono
Mono
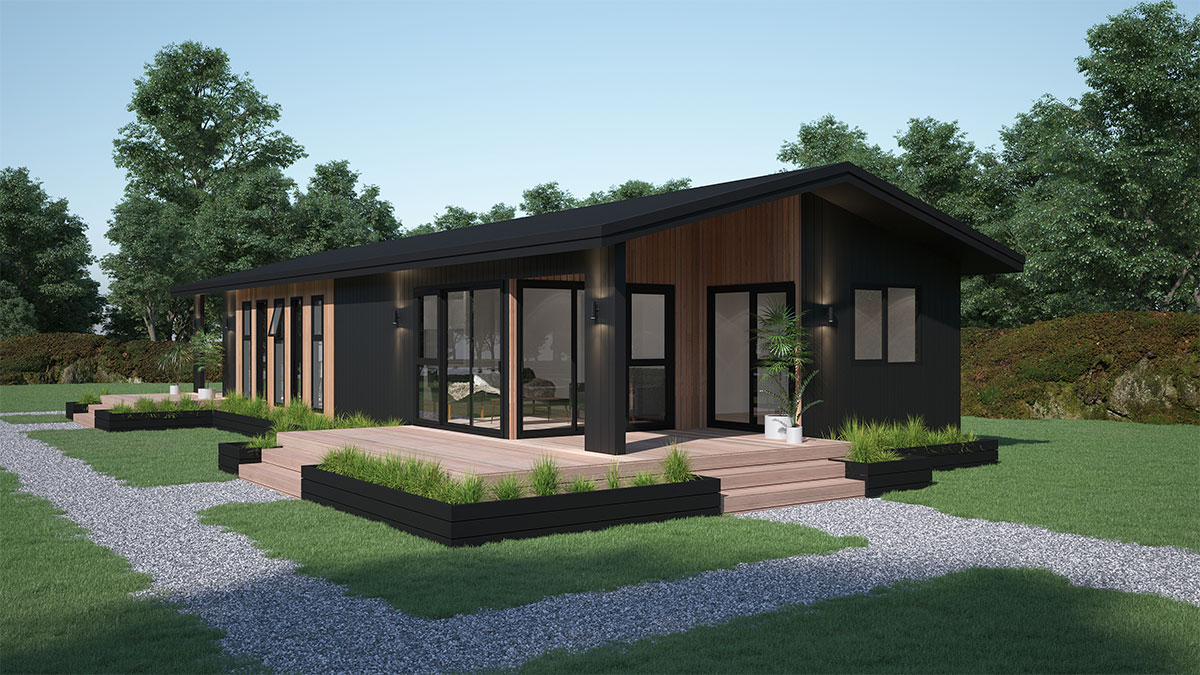
 Gable
Gable
Interior Gallery
Here’s What Our Customers Say

“It definitely feels like our home…
with our own special touches on it. We’ve always wanted a transportable home: it’s so much quicker & more affordable.”
– Zoey & James

“Transbuild fit our parameters nicely which made a big difference…
Convenience was one of the reasons we chose Transbuild. We needed to downsize, and the best way to do it was with a transportable.”
– Judith & Mark

“We’ve always wanted a transportable home…
It was quicker, more affordable, and perfectly suited our needs.”
– Russell & Jean
